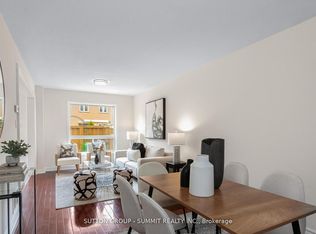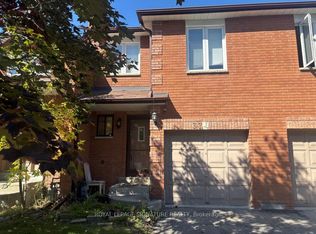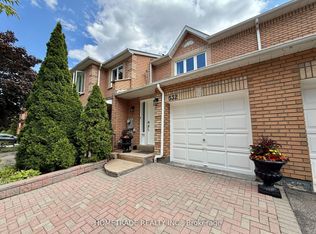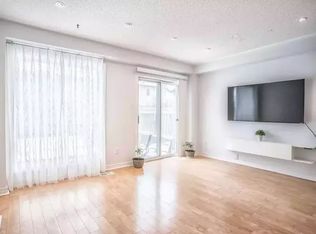Location Location Location! These Townhouse Is Rarely For Sale. Minutes Away From Heartland Shopping And Sq1 Mall. Fenced Backyard With Its Own Apple Tree And Opens To A Private Playground. House With Functional Layout, New Hardwood Floors. Granite Countertop In Kitchen. Three Spacious Bedrooms Plus 4th In Lower. 3 Baths. Basement With Room, Rec Space, Spot Lights And Full Bathroom. Low Maintenance Fees. Buyer Must Assume Tenant Till End Of Term 6/23
This property is off market, which means it's not currently listed for sale or rent on Zillow. This may be different from what's available on other websites or public sources.



