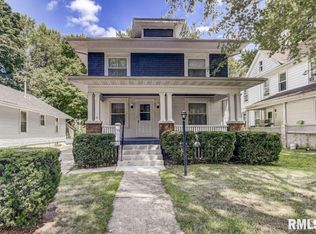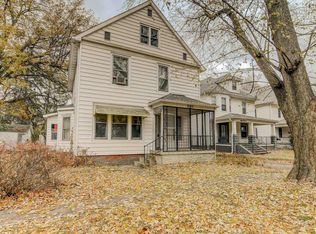Looking to earn equity or income? Spacious, airy & bright, 4-5 BD, 2BA family home on a corner lot within walking distance to schools and Washington Park. Huge 3rd floor finished attic brings the useable living space to 3000 sq ft! Convenient 2nd flr lndry near the MBR, bonus room on main floor for office or gaming, wrap around porch, full unfin. bsmnt. Electric is split between 1st and 2nd floor--this home could also be converted back to a duplex for Mother-in-Law quarters or owner occupied rental. A little sweat equity will take this home to the next level! Updates incl: most windows '15, carpet '17, kit. cab's '17, H20 htr, gas lines, and boiler flue '15.
This property is off market, which means it's not currently listed for sale or rent on Zillow. This may be different from what's available on other websites or public sources.

