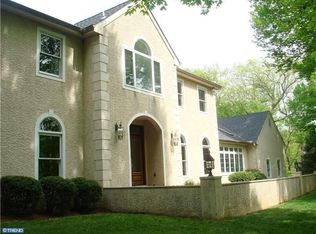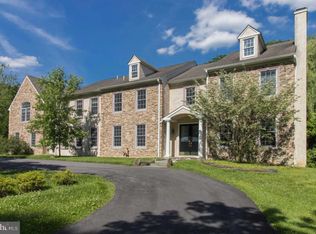Sold for $1,160,000
$1,160,000
550 S Roberts Rd, Bryn Mawr, PA 19010
6beds
6,615sqft
Single Family Residence
Built in 1983
2.14 Acres Lot
$2,220,600 Zestimate®
$175/sqft
$8,051 Estimated rent
Home value
$2,220,600
$1.87M - $2.66M
$8,051/mo
Zestimate® history
Loading...
Owner options
Explore your selling options
What's special
Original owner home for sale. This wonderfully modern bright open Pierce Kennedy home was designed for owner to comfortably house a large family. The home was placed on the lot to exemplify the southern exposure having a bright solarium bridging the kitchen and family room. The family room has a large stone wood burning fireplace and has a large deck overlooking the enclosed level yard. The foyer has a custom brass curved railed staircase that is highlighted by a glass domed ceiling. The entrance invites one to the dining room with floor to ceiling windows and enclosed patio that invites you for private dining and connection to the step down living room with fireplace. There are parquet and marble flooring throughout the first level. The upper level is fitted with a master suite with fireplace and dressing room. There are 3 more oversized bedrooms with ample baths and parquet wood floors on this level. The rear staircase takes you back to the first level. The oversized garages, large parking availability and walk out basement which includes a gym, full basement kitchen, and fireplace thus making this home especially easy living. The gated entry with in (on Roberts Road) and out (on South Ithan) driveway makes entertaining exceptionally simple! Radnor schools and quick access to downtown Bryn Mawr, Amtrak and highways make this location ideal. All appointments through listing agent.
Zillow last checked: 8 hours ago
Listing updated: July 25, 2023 at 06:00pm
Listed by:
Lori Paolino 610-527-0900,
BHHS Fox & Roach-Haverford
Bought with:
Jon Gutkind, RS321456
BHHS Fox & Roach-Haverford
Source: Bright MLS,MLS#: PADE2035692
Facts & features
Interior
Bedrooms & bathrooms
- Bedrooms: 6
- Bathrooms: 6
- Full bathrooms: 4
- 1/2 bathrooms: 2
- Main level bathrooms: 2
Basement
- Description: Percent Finished: 80.0
- Area: 0
Heating
- Forced Air, Natural Gas
Cooling
- Central Air, Zoned, Natural Gas
Appliances
- Included: Microwave, Built-In Range, Central Vacuum, Range, Trash Compactor, Cooktop, Dishwasher, Disposal, Freezer, Ice Maker, Double Oven, Self Cleaning Oven, Oven, Refrigerator, Six Burner Stove, Stainless Steel Appliance(s), Washer, Water Heater, Gas Water Heater
- Laundry: Main Level, Mud Room
Features
- 2nd Kitchen, Attic, Breakfast Area, Central Vacuum, Curved Staircase, Open Floorplan, Formal/Separate Dining Room, Eat-in Kitchen, Primary Bath(s), Recessed Lighting, Soaking Tub, Walk-In Closet(s)
- Flooring: Hardwood, Marble, Wood
- Doors: French Doors
- Windows: Casement, Double Hung, Green House, Skylight(s)
- Basement: Partial,Exterior Entry
- Number of fireplaces: 4
- Fireplace features: Corner, Marble, Wood Burning, Stone
Interior area
- Total structure area: 6,615
- Total interior livable area: 6,615 sqft
- Finished area above ground: 6,615
- Finished area below ground: 0
Property
Parking
- Total spaces: 9
- Parking features: Garage Faces Side, Asphalt, Circular Driveway, Attached, Driveway
- Attached garage spaces: 3
- Uncovered spaces: 6
Accessibility
- Accessibility features: None
Features
- Levels: Three
- Stories: 3
- Patio & porch: Deck
- Exterior features: Play Area, Flood Lights, Balcony
- Pool features: None
- Fencing: Masonry/Stone
- Has view: Yes
- View description: Park/Greenbelt
Lot
- Size: 2.14 Acres
- Features: Corner Lot, Front Yard, Rear Yard, Secluded, Corner Lot/Unit
Details
- Additional structures: Above Grade, Below Grade
- Parcel number: 36040234601
- Zoning: RESID
- Special conditions: Standard
Construction
Type & style
- Home type: SingleFamily
- Architectural style: French
- Property subtype: Single Family Residence
Materials
- Concrete, Stucco
- Foundation: Concrete Perimeter, Slab
- Roof: Asphalt
Condition
- Average
- New construction: No
- Year built: 1983
Utilities & green energy
- Electric: 200+ Amp Service
- Sewer: Public Sewer
- Water: Public
- Utilities for property: Cable Connected, Phone
Community & neighborhood
Security
- Security features: Motion Detectors
Location
- Region: Bryn Mawr
- Subdivision: Ithan
- Municipality: RADNOR TWP
Other
Other facts
- Listing agreement: Exclusive Right To Sell
- Listing terms: Conventional
- Ownership: Fee Simple
Price history
| Date | Event | Price |
|---|---|---|
| 3/3/2023 | Sold | $1,160,000-15.9%$175/sqft |
Source: | ||
| 1/16/2023 | Pending sale | $1,379,000$208/sqft |
Source: | ||
| 12/28/2022 | Listing removed | -- |
Source: Berkshire Hathaway HomeServices Fox & Roach, REALTORS Report a problem | ||
| 12/15/2022 | Price change | $1,379,000-1.4%$208/sqft |
Source: | ||
| 12/5/2022 | Price change | $1,399,000-7.7%$211/sqft |
Source: | ||
Public tax history
| Year | Property taxes | Tax assessment |
|---|---|---|
| 2025 | $26,425 +3.8% | $1,258,870 |
| 2024 | $25,452 +4.1% | $1,258,870 |
| 2023 | $24,443 +1.1% | $1,258,870 |
Find assessor info on the county website
Neighborhood: 19010
Nearby schools
GreatSchools rating
- 8/10Ithan El SchoolGrades: K-5Distance: 0.5 mi
- 8/10Radnor Middle SchoolGrades: 6-8Distance: 2.7 mi
- 9/10Radnor Senior High SchoolGrades: 9-12Distance: 1.9 mi
Schools provided by the listing agent
- Elementary: Ithan
- Middle: Radnor M
- High: Radnor H
- District: Radnor Township
Source: Bright MLS. This data may not be complete. We recommend contacting the local school district to confirm school assignments for this home.
Get a cash offer in 3 minutes
Find out how much your home could sell for in as little as 3 minutes with a no-obligation cash offer.
Estimated market value
$2,220,600

