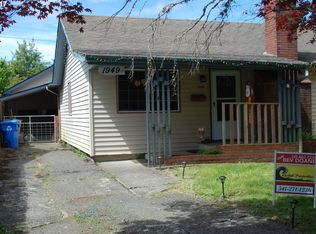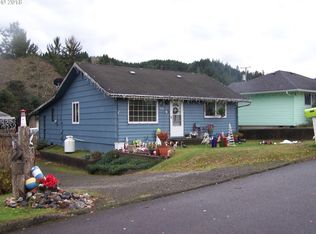Sold
Zestimate®
$360,000
550 S 19th St, Reedsport, OR 97467
3beds
1,469sqft
Residential, Manufactured Home
Built in 2020
0.67 Acres Lot
$360,000 Zestimate®
$245/sqft
$1,840 Estimated rent
Home value
$360,000
$335,000 - $389,000
$1,840/mo
Zestimate® history
Loading...
Owner options
Explore your selling options
What's special
Watch the birds and the wildlife from the comfort of this well maintained three bedroom, two bath home. Open floor plan with high ceilings, built-in features and large windows to take in the views. Chef's kitchen has ample workspace and tons of cabinets. Incredible end of road location, with all city services. Enjoy your morning coffee on the deck as the sun streams through the trees and birds sing in the background. You must see to appreciate the tranquility of this lovely home and location.
Zillow last checked: 8 hours ago
Listing updated: October 22, 2025 at 02:57am
Listed by:
Elizabeth Adamo 541-662-0019,
Mal & Seitz Real Estate
Bought with:
Justin Mast, 201220812
Oregon Life Homes
Source: RMLS (OR),MLS#: 267626257
Facts & features
Interior
Bedrooms & bathrooms
- Bedrooms: 3
- Bathrooms: 2
- Full bathrooms: 2
- Main level bathrooms: 2
Primary bedroom
- Features: Bathroom, High Ceilings, Walkin Closet, Walkin Shower, Wallto Wall Carpet
- Level: Main
- Area: 195
- Dimensions: 13 x 15
Bedroom 2
- Features: High Ceilings, Wallto Wall Carpet
- Level: Main
- Area: 110
- Dimensions: 10 x 11
Bedroom 3
- Features: High Ceilings, Wallto Wall Carpet
- Level: Main
- Area: 100
- Dimensions: 10 x 10
Dining room
- Features: High Ceilings
- Level: Main
- Area: 120
- Dimensions: 10 x 12
Kitchen
- Features: Island, Microwave, Pantry, Free Standing Range, Free Standing Refrigerator, High Ceilings
- Level: Main
- Area: 143
- Width: 11
Living room
- Features: Builtin Features, Ceiling Fan, Deck, High Ceilings, Wallto Wall Carpet
- Level: Main
- Area: 260
- Dimensions: 13 x 20
Heating
- Forced Air 95 Plus
Cooling
- None
Appliances
- Included: Free-Standing Range, Free-Standing Refrigerator, Microwave, Washer/Dryer, Electric Water Heater
- Laundry: Laundry Room
Features
- Ceiling Fan(s), High Ceilings, Kitchen Island, Pantry, Built-in Features, Bathroom, Walk-In Closet(s), Walkin Shower
- Flooring: Wall to Wall Carpet
- Windows: Double Pane Windows, Vinyl Frames
- Basement: None
Interior area
- Total structure area: 1,469
- Total interior livable area: 1,469 sqft
Property
Parking
- Parking features: Carport, Driveway
- Has carport: Yes
- Has uncovered spaces: Yes
Accessibility
- Accessibility features: Main Floor Bedroom Bath, One Level, Utility Room On Main, Walkin Shower, Accessibility
Features
- Stories: 1
- Patio & porch: Deck, Porch
- Has view: Yes
- View description: Creek/Stream, Trees/Woods
- Has water view: Yes
- Water view: Creek/Stream
- Waterfront features: Seasonal
Lot
- Size: 0.67 Acres
- Features: Gentle Sloping, Level, Private, Trees, Wooded, SqFt 20000 to Acres1
Details
- Parcel number: R71569
Construction
Type & style
- Home type: MobileManufactured
- Property subtype: Residential, Manufactured Home
Materials
- Cement Siding, Lap Siding
- Foundation: Block
- Roof: Composition
Condition
- Resale
- New construction: No
- Year built: 2020
Utilities & green energy
- Sewer: Public Sewer
- Water: Public
- Utilities for property: Cable Connected
Community & neighborhood
Location
- Region: Reedsport
Other
Other facts
- Listing terms: Cash,Conventional,FHA,VA Loan
- Road surface type: Gravel, Paved
Price history
| Date | Event | Price |
|---|---|---|
| 10/22/2025 | Sold | $360,000-2.4%$245/sqft |
Source: | ||
| 9/30/2025 | Pending sale | $369,000$251/sqft |
Source: | ||
| 9/15/2025 | Price change | $369,000-5.1%$251/sqft |
Source: | ||
| 8/28/2025 | Price change | $389,000-2.5%$265/sqft |
Source: | ||
| 7/22/2025 | Listed for sale | $399,000+42.5%$272/sqft |
Source: | ||
Public tax history
| Year | Property taxes | Tax assessment |
|---|---|---|
| 2024 | $3,544 +2.9% | $187,718 +3% |
| 2023 | $3,445 +3% | $182,251 +3% |
| 2022 | $3,344 +20.3% | $176,943 +17.6% |
Find assessor info on the county website
Neighborhood: 97467
Nearby schools
GreatSchools rating
- NAHighland Elementary SchoolGrades: K-6Distance: 0.6 mi
- 4/10Reedsport Community Charter SchoolGrades: K-12Distance: 0.3 mi
Schools provided by the listing agent
- Elementary: Highland,Elkton
- Middle: Reedsport
- High: Reedsport,Elkton
Source: RMLS (OR). This data may not be complete. We recommend contacting the local school district to confirm school assignments for this home.

