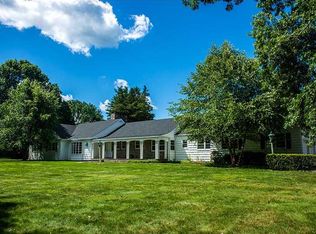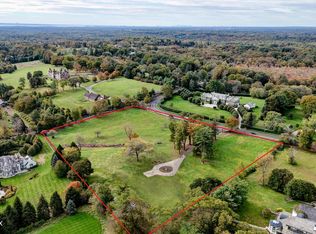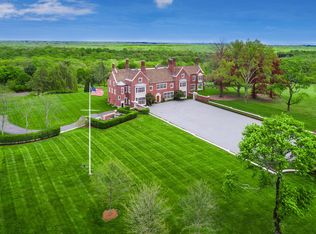Parklike Estate in Greenwich, CT: Breathtaking sunsets and formal gardens inspire a magnificent Georgian Colonial stone-estate house located 560-feet high above sea level on 4.09 acres. Exceptional design showcasing beautifully scaled rooms, elegant millwork, archways and barrel-coffered ceilings. Tall windows bring in views across hills, magnificent pool and domed gazebo. Guests and family savor a gracious flow of formal settings, greenhouse/sitting room and stone terraces overlooking resonating rose and parterre gardens. Famous designer gourmet kitchen blends luxurious dining areas and chef's amenities for entertaining. Eight spacious suites highlight master suite appointed with two sophisticated dressing rooms and spa bathrooms. Truly a private paradise found! One hour to NYC.
This property is off market, which means it's not currently listed for sale or rent on Zillow. This may be different from what's available on other websites or public sources.


