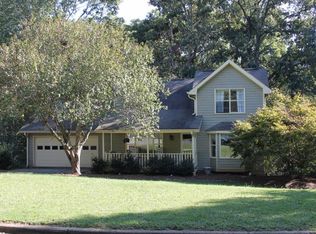Tree top living! Private residence tucked nicely in a 3 home cul-de-sac. Architectural roof, new windows, doors, hardwood floors. Large kitchen with updated stainless steel appliances. Great room with cathedral ceilings and fireplace, formal dining room, master with garden tub. Oversized garage with workshop area. Fenced in courtyard.
This property is off market, which means it's not currently listed for sale or rent on Zillow. This may be different from what's available on other websites or public sources.
