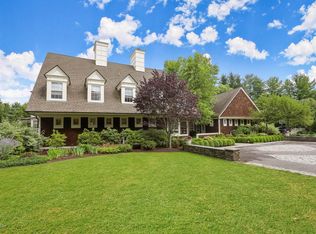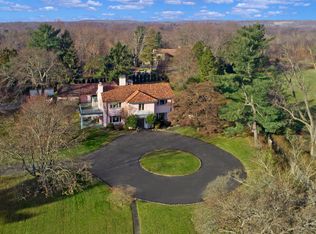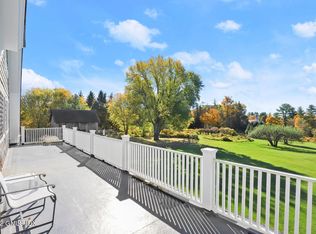Sold for $10,000,000
$10,000,000
550 Riversville Road, Greenwich, CT 06831
6beds
10,353sqft
Single Family Residence
Built in 2009
4 Acres Lot
$10,504,300 Zestimate®
$966/sqft
$7,865 Estimated rent
Home value
$10,504,300
$9.45M - $11.76M
$7,865/mo
Zestimate® history
Loading...
Owner options
Explore your selling options
What's special
Magnificent six-bedroom Colonial presides over four gated acres with idyllic pool, veranda with fireplace, expansive stone terraces and outdoor kitchen. Custom built and meticulously designed to maximize indoor/outdoor entertaining by architect Douglas Vanderhorn and interior designer Cindy Rinfret. Graciously scaled rooms boast lavish finishes and stunning architectural details with transom-topped French doors and eight fireplaces. Highlights chef's Calacatta-clad kitchen, billiards room with bar, library, screened-in porch with fireplace and gym above attached four-car garage. Features six bedroom suites with spa bath, office in primary suite and main floor guest suite. With top floor playroom and lower level tasting room, wine cellar, game room, theater with concession lobby.
Zillow last checked: 8 hours ago
Listing updated: July 24, 2025 at 06:52am
Listed by:
Deborah S. Needle 203-249-8617,
Houlihan Lawrence 203-869-0700
Bought with:
Kevin Stone, RES.0809680
Sotheby's International Realty
Non Member Non Member
Non-Member
Source: Smart MLS,MLS#: 170585392
Facts & features
Interior
Bedrooms & bathrooms
- Bedrooms: 6
- Bathrooms: 11
- Full bathrooms: 6
- 1/2 bathrooms: 5
Primary bedroom
- Features: High Ceilings, Fireplace, Walk-In Closet(s)
- Level: Upper
Bedroom
- Features: High Ceilings
- Level: Main
Bedroom
- Features: High Ceilings
- Level: Upper
Bedroom
- Features: High Ceilings
- Level: Upper
Bedroom
- Features: High Ceilings
- Level: Upper
Primary bathroom
- Features: 2 Story Window(s), Stall Shower
- Level: Upper
Bathroom
- Features: High Ceilings
- Level: Main
Bathroom
- Features: High Ceilings
- Level: Main
Bathroom
- Level: Upper
Den
- Features: High Ceilings, Built-in Features, Wet Bar, Fireplace
- Level: Main
Dining room
- Features: High Ceilings, Fireplace
- Level: Main
Kitchen
- Features: Kitchen Island, Pantry
- Level: Main
Kitchen
- Features: High Ceilings
- Level: Upper
Living room
- Features: High Ceilings, Fireplace, French Doors
- Level: Main
Office
- Features: High Ceilings
- Level: Main
Heating
- Other, Oil
Cooling
- Central Air
Appliances
- Included: Gas Range, Oven, Range Hood, Refrigerator, Freezer, Dishwasher, Washer, Dryer, Wine Cooler, Water Heater
- Laundry: Main Level, Upper Level
Features
- Basement: Full
- Attic: Finished
- Number of fireplaces: 8
Interior area
- Total structure area: 10,353
- Total interior livable area: 10,353 sqft
- Finished area above ground: 10,353
Property
Parking
- Total spaces: 4
- Parking features: Attached, Garage Door Opener
- Attached garage spaces: 4
Features
- Has private pool: Yes
- Pool features: In Ground, Heated, Solar Cover
Lot
- Size: 4 Acres
- Features: Open Lot, Level
Details
- Parcel number: 1843160
- Zoning: RA-4
- Other equipment: Generator
Construction
Type & style
- Home type: SingleFamily
- Architectural style: Colonial
- Property subtype: Single Family Residence
Materials
- Wood Siding
- Foundation: Stone
- Roof: Wood
Condition
- New construction: No
- Year built: 2009
Utilities & green energy
- Sewer: Septic Tank
- Water: Well
Community & neighborhood
Security
- Security features: Security System
Location
- Region: Greenwich
- Subdivision: Back Country
Price history
| Date | Event | Price |
|---|---|---|
| 11/8/2023 | Sold | $10,000,000+2.6%$966/sqft |
Source: | ||
| 9/12/2023 | Pending sale | $9,750,000$942/sqft |
Source: | ||
| 9/12/2023 | Contingent | $9,750,000$942/sqft |
Source: | ||
| 7/14/2023 | Listed for sale | $9,750,000+261.1%$942/sqft |
Source: | ||
| 3/14/2003 | Sold | $2,700,000+35.3%$261/sqft |
Source: Public Record Report a problem | ||
Public tax history
| Year | Property taxes | Tax assessment |
|---|---|---|
| 2025 | $64,493 +2.8% | $5,356,540 |
| 2024 | $62,725 +21.3% | $5,356,540 +18% |
| 2023 | $51,717 +1% | $4,540,550 |
Find assessor info on the county website
Neighborhood: 06831
Nearby schools
GreatSchools rating
- 9/10Parkway SchoolGrades: K-5Distance: 2.5 mi
- 7/10Western Middle SchoolGrades: 6-8Distance: 5.7 mi
- 10/10Greenwich High SchoolGrades: 9-12Distance: 5.2 mi
Schools provided by the listing agent
- Elementary: Parkway
- High: Greenwich
Source: Smart MLS. This data may not be complete. We recommend contacting the local school district to confirm school assignments for this home.
Sell for more on Zillow
Get a Zillow Showcase℠ listing at no additional cost and you could sell for .
$10,504,300
2% more+$210K
With Zillow Showcase(estimated)$10.7M


