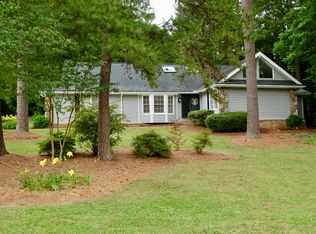Closed
$700,000
550 Ridgewater Dr, Marietta, GA 30068
5beds
3,035sqft
Single Family Residence
Built in 1971
0.5 Acres Lot
$-- Zestimate®
$231/sqft
$4,187 Estimated rent
Home value
Not available
Estimated sales range
Not available
$4,187/mo
Zestimate® history
Loading...
Owner options
Explore your selling options
What's special
**The home is located within Golf Course Country Club of Indian Hills particularly the "Walton" high school section**RANCH with Basement&**Totally Redone/Remodeled Kitchen with Extra Large Granite Island for everyday family dining, 42" plus Stained Cabinetries, 6 Gas Burner Cook-Top/Wall Oven & Microwave**OPEN Flow Plan= Huge Kitchen OPENS to Great Room and Bayed Family Dining Area***During Remodeling Interiors, added new Stone Fireplace & Built-in Bookshelves on both side** Great Room to Custom Covered Deck by sliding doors** Hall half bath remodeled into Full bath make 3 Full BATHS on main level** **The upgraded HVAC is only 5 years old****Newer Driveway**Court-yard Garage makes additional parking spaces, Finished Basement with 2 Rooms, Lower Deck with Hot-Tub Spa**Rectangular shape deep Lot has room for any addition for extensions**There is voluntary HOA, and Country Club memberships are separate. check out the CC info at www.indianhillscc.com
Zillow last checked: 8 hours ago
Listing updated: October 21, 2024 at 07:21am
Listed by:
Yangsook Ku 404-309-7599,
Atlanta Realty Central Inc.
Bought with:
Farnoush Tehrani, 390431
Keller Williams Realty First Atlanta
Source: GAMLS,MLS#: 10334553
Facts & features
Interior
Bedrooms & bathrooms
- Bedrooms: 5
- Bathrooms: 3
- Full bathrooms: 3
- Main level bathrooms: 3
- Main level bedrooms: 3
Dining room
- Features: Seats 12+
Kitchen
- Features: Breakfast Bar, Kitchen Island, Pantry, Solid Surface Counters
Heating
- Central, Forced Air, Natural Gas
Cooling
- Ceiling Fan(s), Central Air, Electric
Appliances
- Included: Convection Oven, Cooktop, Dishwasher, Disposal, Gas Water Heater, Microwave, Oven, Refrigerator
- Laundry: In Kitchen
Features
- Bookcases, Double Vanity, High Ceilings, Master On Main Level, Sauna, Walk-In Closet(s)
- Flooring: Carpet, Hardwood
- Windows: Bay Window(s), Double Pane Windows, Window Treatments
- Basement: Daylight,Exterior Entry,Finished,Interior Entry,Unfinished
- Attic: Pull Down Stairs
- Number of fireplaces: 1
- Fireplace features: Factory Built, Family Room, Gas Starter
- Common walls with other units/homes: No Common Walls
Interior area
- Total structure area: 3,035
- Total interior livable area: 3,035 sqft
- Finished area above ground: 2,026
- Finished area below ground: 1,009
Property
Parking
- Total spaces: 2
- Parking features: Attached, Garage, Garage Door Opener, Kitchen Level, Parking Pad, Side/Rear Entrance
- Has attached garage: Yes
- Has uncovered spaces: Yes
Accessibility
- Accessibility features: Accessible Hallway(s), Accessible Kitchen
Features
- Levels: One
- Stories: 1
- Patio & porch: Deck, Patio, Porch
- Waterfront features: No Dock Or Boathouse
- Body of water: None
Lot
- Size: 0.50 Acres
- Features: Private
- Residential vegetation: Wooded
Details
- Parcel number: 16111100510
- Special conditions: As Is
Construction
Type & style
- Home type: SingleFamily
- Architectural style: A-Frame,Ranch
- Property subtype: Single Family Residence
Materials
- Press Board
- Foundation: Block
- Roof: Composition
Condition
- Updated/Remodeled
- New construction: No
- Year built: 1971
Utilities & green energy
- Electric: 220 Volts
- Sewer: Public Sewer
- Water: Public
- Utilities for property: Cable Available, Electricity Available, High Speed Internet, Natural Gas Available, Phone Available, Underground Utilities, Water Available
Community & neighborhood
Security
- Security features: Smoke Detector(s)
Community
- Community features: Clubhouse, Golf, Park, Playground, Pool, Street Lights, Tennis Court(s), Walk To Schools, Near Shopping
Location
- Region: Marietta
- Subdivision: Indian Hills
HOA & financial
HOA
- Has HOA: Yes
- Services included: None
Other
Other facts
- Listing agreement: Exclusive Right To Sell
Price history
| Date | Event | Price |
|---|---|---|
| 3/1/2025 | Listing removed | $4,450$1/sqft |
Source: Zillow Rentals Report a problem | ||
| 2/26/2025 | Listed for rent | $4,450$1/sqft |
Source: Zillow Rentals Report a problem | ||
| 2/26/2025 | Listing removed | $4,450$1/sqft |
Source: Zillow Rentals Report a problem | ||
| 2/21/2025 | Price change | $4,450-4.3%$1/sqft |
Source: Zillow Rentals Report a problem | ||
| 1/22/2025 | Listed for rent | $4,650$2/sqft |
Source: Zillow Rentals Report a problem | ||
Public tax history
| Year | Property taxes | Tax assessment |
|---|---|---|
| 2024 | $5,025 +12.6% | $211,964 +0.4% |
| 2023 | $4,464 +3.7% | $211,128 +19.2% |
| 2022 | $4,303 +5.2% | $177,148 +5.8% |
Find assessor info on the county website
Neighborhood: Indian Hills
Nearby schools
GreatSchools rating
- 8/10East Side Elementary SchoolGrades: PK-5Distance: 1.1 mi
- 8/10Dickerson Middle SchoolGrades: 6-8Distance: 1.7 mi
- 10/10Walton High SchoolGrades: 9-12Distance: 2 mi
Schools provided by the listing agent
- Elementary: East Side
- Middle: Dickerson
- High: Walton
Source: GAMLS. This data may not be complete. We recommend contacting the local school district to confirm school assignments for this home.
Get pre-qualified for a loan
At Zillow Home Loans, we can pre-qualify you in as little as 5 minutes with no impact to your credit score.An equal housing lender. NMLS #10287.
