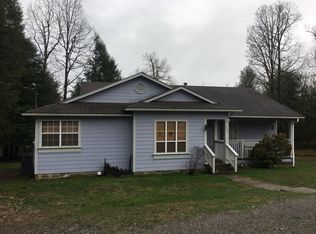Sold for $667,600 on 05/10/24
$667,600
550 Ridge Ln, Monterey, TN 38574
4beds
3,720sqft
Site Built
Built in 1999
6.46 Acres Lot
$-- Zestimate®
$179/sqft
$2,917 Estimated rent
Home value
Not available
Estimated sales range
Not available
$2,917/mo
Zestimate® history
Loading...
Owner options
Explore your selling options
What's special
In my 18 years of selling real estate, this home is without question the greatest combination of rustic and modern finishes I've ever seen. The craftsmanship and attention to detail is absolutely incredible. And wait to be totally WOWED by your kitchen. It is truly remarkable. From the moment you walk in the home you feel the warmth it exudes. And the quality and warmth continues in every room. The kitchen overlooks a breakfast area along with a large formal dining area. You have a pantry, craft room, office and one of the most impressive utility rooms you'll see off to one side. Through the living and dining areas you have your impressive Master Bedroom and bath with a massive walk-in closet. Upstairs you have another living area with fireplace and small kitchenette that could serve as a mother in law quarters. It has its own dedicated bedroom and ensuite bathroom. Your 3rd and 4th bedrooms and 3rd full bath finish out the space.
Zillow last checked: 8 hours ago
Listing updated: March 20, 2025 at 08:23pm
Listed by:
Sheryl Webb,
Weichert Realtors - The Webb Agency
Bought with:
Other Other Non Realtor, 999999
Other Non Member Office
Source: UCMLS,MLS#: 223575
Facts & features
Interior
Bedrooms & bathrooms
- Bedrooms: 4
- Bathrooms: 5
- Full bathrooms: 3
- Partial bathrooms: 2
- Main level bedrooms: 1
Primary bedroom
- Level: Main
- Area: 210.8
- Dimensions: 17 x 12.4
Bedroom 2
- Level: Upper
- Area: 226.72
- Dimensions: 20.8 x 10.9
Bedroom 3
- Level: Upper
- Area: 247.64
- Dimensions: 16.4 x 15.1
Bedroom 4
- Level: Upper
- Area: 157.44
- Dimensions: 12.8 x 12.3
Dining room
- Level: Main
- Area: 214.84
- Dimensions: 16.4 x 13.1
Kitchen
- Level: Main
- Area: 267.26
- Dimensions: 16.6 x 16.1
Living room
- Level: Main
- Area: 294
- Dimensions: 21 x 14
Heating
- Central
Cooling
- Central Air
Appliances
- Included: Dishwasher, Refrigerator, Microwave, Double Oven, Electric Water Heater
- Laundry: Main Level
Features
- Walk-In Closet(s), Other
- Windows: Single Pane Windows
- Basement: Unfinished
- Has fireplace: Yes
- Fireplace features: Electric
Interior area
- Total structure area: 3,720
- Total interior livable area: 3,720 sqft
Property
Parking
- Parking features: None
Features
- Levels: Two
- Patio & porch: Porch, Deck
- Exterior features: Other
- Has view: Yes
- View description: No Water Frontage View Description
- Water view: No Water Frontage View Description
- Waterfront features: No Water Frontage View Description
Lot
- Size: 6.46 Acres
- Dimensions: 6.46 Acres
- Features: Wooded
Details
- Parcel number: 005
Construction
Type & style
- Home type: SingleFamily
- Property subtype: Site Built
Materials
- Wood Siding, Frame
- Foundation: Slab
- Roof: Shingle
Condition
- Year built: 1999
Utilities & green energy
- Electric: Circuit Breakers
- Sewer: Septic Tank
- Water: Well
- Utilities for property: Propane
Community & neighborhood
Location
- Region: Monterey
- Subdivision: None
Price history
| Date | Event | Price |
|---|---|---|
| 5/10/2024 | Sold | $667,600-3.9%$179/sqft |
Source: | ||
| 3/30/2024 | Pending sale | $695,000$187/sqft |
Source: | ||
| 10/4/2023 | Listed for sale | $695,000+5715.9%$187/sqft |
Source: | ||
| 10/29/1996 | Sold | $11,950$3/sqft |
Source: Agent Provided Report a problem | ||
Public tax history
| Year | Property taxes | Tax assessment |
|---|---|---|
| 2017 | $69 | $3,050 |
| 2016 | $69 +13.1% | $3,050 |
| 2015 | $61 | $3,050 |
Find assessor info on the county website
Neighborhood: 38574
Nearby schools
GreatSchools rating
- 6/10Wilson Elementary SchoolGrades: PK-8Distance: 4.3 mi
- NAOverton Adult High SchoolGrades: 9-12Distance: 18.2 mi
- 6/10Rickman Elementary SchoolGrades: PK-8Distance: 15.9 mi

Get pre-qualified for a loan
At Zillow Home Loans, we can pre-qualify you in as little as 5 minutes with no impact to your credit score.An equal housing lender. NMLS #10287.
