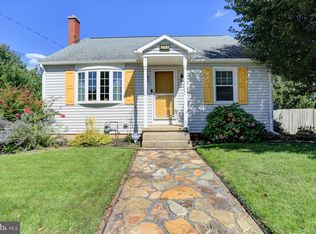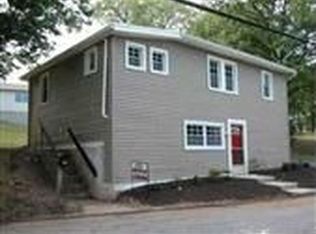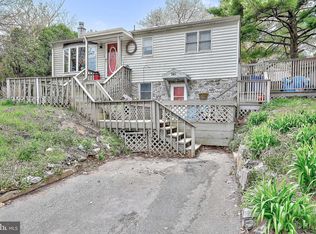Sold for $227,000
$227,000
550 Ridge Ave, Harrisburg, PA 17111
3beds
1,636sqft
Single Family Residence
Built in 1954
0.26 Acres Lot
$287,600 Zestimate®
$139/sqft
$2,101 Estimated rent
Home value
$287,600
$267,000 - $308,000
$2,101/mo
Zestimate® history
Loading...
Owner options
Explore your selling options
What's special
OFFERS RECEIVED! Two offers have been received. The seller asks that all offers be submitted through Offer Manager by ShowingTime by 7 PM on December 5, 2024. Welcome home to this delightful 3-bedroom, 2-bath Cape Cod nestled in the heart of Chambers Hill! An ideal blend of comfort and charm, this home offers an inviting layout in a smaller package that is perfect for those just starting out or those looking to slow down. The main level includes the cozy living room filled with natural light, the partially updated kitchen featuring a tile backsplash and stainless steel appliances, two generously sized bedrooms, and a full bath with a walk-in shower for convenience. Upstairs, you'll find a spacious third bedroom in the finished attic—ideal for a private retreat, home office, or creative space. The fully finished basement is a showstopper, offering a large family room, a wet bar for entertaining, and an additional full bath with laundry hookups. Whether hosting gatherings or enjoying quiet nights, this versatile space has everything. Outside, the large patio overlooking the fenced backyard provides plenty of room for outdoor fun, gardening, or simply unwinding in your private oasis. Conveniently located near shopping, dining, and major roadways, this home combines small-town charm with everyday convenience. Don't miss the opportunity to make it yours! Schedule your showing today!
Zillow last checked: 8 hours ago
Listing updated: January 31, 2025 at 04:30am
Listed by:
Angie Miller 717-608-4414,
RE/MAX Premier Services
Bought with:
Young Guhl, RS342824
Coldwell Banker Realty
Source: Bright MLS,MLS#: PADA2040168
Facts & features
Interior
Bedrooms & bathrooms
- Bedrooms: 3
- Bathrooms: 2
- Full bathrooms: 2
- Main level bathrooms: 1
- Main level bedrooms: 2
Basement
- Area: 250
Heating
- Forced Air, Natural Gas
Cooling
- Ceiling Fan(s), Central Air, Electric
Appliances
- Included: Dishwasher, Oven/Range - Electric, Refrigerator, Microwave, Electric Water Heater
- Laundry: In Basement, Hookup
Features
- Bathroom - Walk-In Shower, Ceiling Fan(s), Entry Level Bedroom, Floor Plan - Traditional, Bar
- Flooring: Carpet, Wood
- Basement: Walk-Out Access,Full
- Has fireplace: No
Interior area
- Total structure area: 1,636
- Total interior livable area: 1,636 sqft
- Finished area above ground: 1,386
- Finished area below ground: 250
Property
Parking
- Parking features: Driveway, Off Street
- Has uncovered spaces: Yes
Accessibility
- Accessibility features: None
Features
- Levels: One and One Half
- Stories: 1
- Patio & porch: Patio
- Pool features: None
- Fencing: Other,Board
Lot
- Size: 0.26 Acres
Details
- Additional structures: Above Grade, Below Grade
- Parcel number: 630420720000000
- Zoning: RESIDENTIAL
- Special conditions: Standard
Construction
Type & style
- Home type: SingleFamily
- Architectural style: Cape Cod
- Property subtype: Single Family Residence
Materials
- Aluminum Siding, Stick Built
- Foundation: Block
- Roof: Fiberglass,Asphalt
Condition
- New construction: No
- Year built: 1954
Utilities & green energy
- Electric: 200+ Amp Service
- Sewer: Other
- Water: Public
Community & neighborhood
Security
- Security features: Smoke Detector(s)
Location
- Region: Harrisburg
- Subdivision: None Available
- Municipality: SWATARA TWP
Other
Other facts
- Listing agreement: Exclusive Right To Sell
- Listing terms: Cash,Conventional
- Ownership: Fee Simple
Price history
| Date | Event | Price |
|---|---|---|
| 1/31/2025 | Sold | $227,000+0.9%$139/sqft |
Source: | ||
| 12/6/2024 | Pending sale | $224,900$137/sqft |
Source: | ||
| 12/2/2024 | Listed for sale | $224,900+59.5%$137/sqft |
Source: | ||
| 7/2/2010 | Sold | $141,000+0.8%$86/sqft |
Source: Public Record Report a problem | ||
| 3/25/2010 | Listed for sale | $139,900-6.7%$86/sqft |
Source: The Homestead Group, Inc. Realtor #10192188 Report a problem | ||
Public tax history
| Year | Property taxes | Tax assessment |
|---|---|---|
| 2025 | $2,721 +5.3% | $91,200 |
| 2023 | $2,584 | $91,200 |
| 2022 | $2,584 | $91,200 |
Find assessor info on the county website
Neighborhood: 17111
Nearby schools
GreatSchools rating
- 5/10Chamber Hill El SchoolGrades: K-5Distance: 1.8 mi
- 5/10Swatara Middle SchoolGrades: 6-8Distance: 4.2 mi
- 2/10Central Dauphin East Senior High SchoolGrades: 9-12Distance: 3.4 mi
Schools provided by the listing agent
- Elementary: Chambers Hill
- Middle: Swatara
- High: Central Dauphin East
- District: Central Dauphin
Source: Bright MLS. This data may not be complete. We recommend contacting the local school district to confirm school assignments for this home.

Get pre-qualified for a loan
At Zillow Home Loans, we can pre-qualify you in as little as 5 minutes with no impact to your credit score.An equal housing lender. NMLS #10287.


