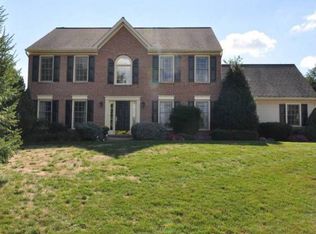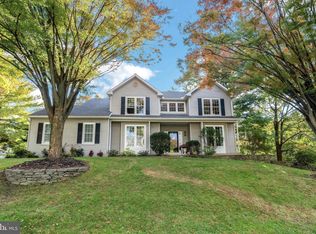The appeal of this home in the desirable Unionville-Chadds Ford School District is apparent'from its gracious curb appeal to the deck off the kitchen with a patio and fire pit, perfect for enjoying outdoor summer nights. With lovely touches, including vaulted ceilings and hardwood floors throughout, as well as numerous upgrades, this West Chester home is special indeed. The center foyer greets the visitor, leading to the living room and dining room, with hardwood floors throughout the first floor. The living room has a wonderful vaulted ceiling and large windows for plenty of sunshine. The dining room off the kitchen, currently used as a bar area, has crown moldings and a sliding door to the outside deck. There is also an office with large windows to the left of the entrance. The comfortable and pretty family room, also with vaulted ceiling, is perfect for relaxing evenings at home. With a wood-burning fireplace that can be converted to gas, a skylight, ceiling fan and windows with shutters that let in plenty of sunshine, this home is perfect throughout the seasons. The family room opens to the kitchen, with its attractive granite countertops, stainless steel appliances, a center island with seating, and a pretty breakfast area. A door leads to the outside deck from the breakfast area, overlooking the yard. A powder room and laundry room with access to the attached garage finish out the first level. On the second level, a recently carpeted hallway leads to the four bedrooms. In the main bedroom, plentiful windows let in light, and the room has two walk-in closets, each of which have California Closet organizers. The en-suite bath, renovated in 2021, is lovely, with a sleek walk-in shower and two-sink vanity with plentiful drawers. Each of the remaining three bedrooms is appealing, with ceiling fans and California Closet organizers. The hall bath, redone in 2019, features a tub/shower combination, two pedestal sinks, and bead board. The finished lower level has room for exercise or hobbies and is a walk-out to the outside. Roof new in 2022. The home also has a two-car attached garage. Nature lovers will enjoy easy access to Sandy Hollow Heritage Park with its scenic walking trails. Just a short drive to the borough of West Chester, you will enjoy all its amenities, including shopping and dining. There is also easy, convenient access to Routes 1 and 322. 2022-03-24
This property is off market, which means it's not currently listed for sale or rent on Zillow. This may be different from what's available on other websites or public sources.


