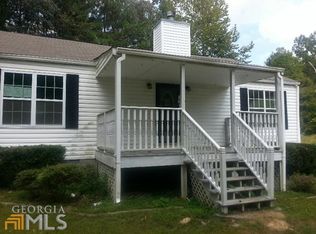Closed
$525,000
550 Pine Ridge Rd, Franklin, GA 30217
4beds
4,137sqft
Single Family Residence
Built in 1975
20.16 Acres Lot
$545,400 Zestimate®
$127/sqft
$3,257 Estimated rent
Home value
$545,400
$485,000 - $611,000
$3,257/mo
Zestimate® history
Loading...
Owner options
Explore your selling options
What's special
**Seller willing to pay 5k in closing cost. Your gated, private retreat awaits! AND there's room for EVERYONE! Private drive leads to your tucked away homesteaders paradise with Rocking chair porch that overlooks a pond stocked with bass, bream and catfish. This 4 bed room 3.5 bath home has been completely renovated! The bright and open living room features a bay window with window seat and wood floors. Gorgeous wood stairs lead to the second floor. Off of the living room is a hallway which leads to the stunning full bath featuring a spa shower and antique clawfoot tub! Further down the hall you will find the stairs to the basement and vaulted ceiling guest suite. Back in the living room, if you wonder down the other way you will find a recently added half bath and cozy sitting room. From the sitting room you open to the HUGE dining room! To the right of the dining room you will find a cozy keeping room/family room. This room also has two exterior doors. One leading to the private grilling patio and the other to steps down to the recently cleared back yard. Thought the dining room you will find your farm kitchen dreams! Vaulted ceilings, solid surface counter tops and two sinks!! Bright and open! The kitchen also has a mudroom with tons of pantry storage. Back through the dining room you will find the master retreat and secondary stairs. Two walk in closets as well as larger laundry room will cover all your storage needs. The extra large master bedroom also has double exterior doors which lead to a concrete ramp.The master bath room features river stone spa shower and stunning milworking! Upstairs you will find two full bedrooms with huge closets, library and game room! as well as an oversized full bathroom. There is also a flight of stair leading up the attic which it already framed out. The basement is also framed out and almost finished. Clean outs for all main floor plumping has been added as well. To the left of the house you will find the 30X30 wired shop with two 8ft garage doors.
Zillow last checked: 8 hours ago
Listing updated: September 26, 2024 at 09:35am
Listed by:
Kelsey Sweet 404-431-7619,
Go Realty
Bought with:
Meredith A Green, 262692
Dwelli
Source: GAMLS,MLS#: 10299730
Facts & features
Interior
Bedrooms & bathrooms
- Bedrooms: 4
- Bathrooms: 4
- Full bathrooms: 3
- 1/2 bathrooms: 1
- Main level bathrooms: 2
- Main level bedrooms: 2
Dining room
- Features: Seats 12+
Kitchen
- Features: Breakfast Area, Breakfast Bar, Pantry, Solid Surface Counters, Walk-in Pantry
Heating
- Central
Cooling
- Ceiling Fan(s), Central Air
Appliances
- Included: Dishwasher, Oven/Range (Combo), Refrigerator, Stainless Steel Appliance(s)
- Laundry: Other
Features
- Bookcases, Vaulted Ceiling(s), High Ceilings, Double Vanity, Beamed Ceilings, Entrance Foyer, Soaking Tub, Rear Stairs, Separate Shower, Tile Bath, Walk-In Closet(s), In-Law Floorplan, Master On Main Level
- Flooring: Hardwood, Tile, Carpet
- Basement: Concrete,Daylight,Exterior Entry,Full,Unfinished
- Attic: Expandable
- Has fireplace: No
Interior area
- Total structure area: 4,137
- Total interior livable area: 4,137 sqft
- Finished area above ground: 4,137
- Finished area below ground: 0
Property
Parking
- Parking features: Garage Door Opener, Detached, Garage, Kitchen Level, Side/Rear Entrance, Storage
- Has garage: Yes
Accessibility
- Accessibility features: Accessible Doors, Accessible Approach with Ramp, Accessible Entrance
Features
- Levels: Three Or More
- Stories: 3
- Exterior features: Water Feature
- Fencing: Back Yard,Wood
- Has view: Yes
- View description: Seasonal View, Lake
- Has water view: Yes
- Water view: Lake
- Waterfront features: Creek, Pond, Private
Lot
- Size: 20.16 Acres
- Features: Private, Pasture
- Residential vegetation: Wooded, Partially Wooded
Details
- Additional structures: Workshop, Garage(s)
- Parcel number: 0044 0067
Construction
Type & style
- Home type: SingleFamily
- Architectural style: Brick 4 Side,Country/Rustic
- Property subtype: Single Family Residence
Materials
- Wood Siding, Brick
- Roof: Other
Condition
- Updated/Remodeled
- New construction: No
- Year built: 1975
Utilities & green energy
- Sewer: Septic Tank
- Water: Public
- Utilities for property: High Speed Internet, Propane
Community & neighborhood
Community
- Community features: None
Location
- Region: Franklin
- Subdivision: None
Other
Other facts
- Listing agreement: Exclusive Right To Sell
Price history
| Date | Event | Price |
|---|---|---|
| 9/10/2024 | Sold | $525,000-3.7%$127/sqft |
Source: | ||
| 8/19/2024 | Pending sale | $545,000$132/sqft |
Source: | ||
| 7/9/2024 | Price change | $545,000-2.7%$132/sqft |
Source: | ||
| 6/11/2024 | Price change | $560,000-2.6%$135/sqft |
Source: | ||
| 5/15/2024 | Listed for sale | $575,000-4%$139/sqft |
Source: | ||
Public tax history
| Year | Property taxes | Tax assessment |
|---|---|---|
| 2024 | $2,481 -5.3% | $170,477 +9.5% |
| 2023 | $2,620 +2.9% | $155,621 +15.1% |
| 2022 | $2,547 +26.4% | $135,190 +28.7% |
Find assessor info on the county website
Neighborhood: 30217
Nearby schools
GreatSchools rating
- 6/10Heard County Elementary SchoolGrades: PK-5Distance: 5.8 mi
- 6/10Heard County Middle SchoolGrades: 6-8Distance: 8.1 mi
- 8/10New Heard County High SchoolGrades: 9-12Distance: 8.5 mi
Schools provided by the listing agent
- Elementary: Heard County
- Middle: Heard County
- High: Heard County
Source: GAMLS. This data may not be complete. We recommend contacting the local school district to confirm school assignments for this home.

Get pre-qualified for a loan
At Zillow Home Loans, we can pre-qualify you in as little as 5 minutes with no impact to your credit score.An equal housing lender. NMLS #10287.
Sell for more on Zillow
Get a free Zillow Showcase℠ listing and you could sell for .
$545,400
2% more+ $10,908
With Zillow Showcase(estimated)
$556,308