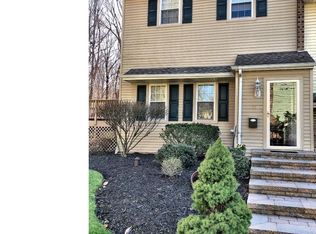This property is a well maintained 3 bedroom, 2.5 bath town home in the prestige Woodlyn Crossing Development. Features of this home include: the sunken living room with 11 foot high ceilings that is overlooked by the dining room; large eat-in kitchen with breakfast area and glass sliding door leading to the newer wooded rear deck. The second floor features include: a large main bedroom with full bathroom; two other nice sized bedrooms and full hallway bathroom. It also has a finished walk-out basement. Enjoy a comfortable lifestyle among the wooded park-like setting, enjoying the grounds of this lovely development or taking a short trip to Playwicki Farm. The association dues covers: common area and ponds maintenance, swimming pool, tennis courts and playground.
This property is off market, which means it's not currently listed for sale or rent on Zillow. This may be different from what's available on other websites or public sources.

