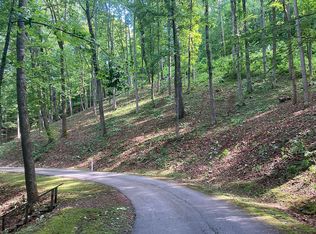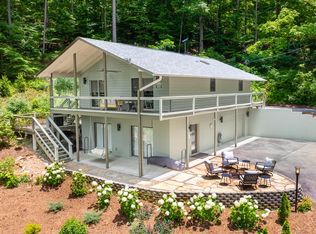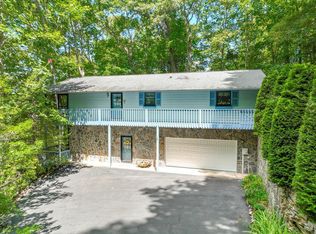Beautifully maintained 2/2 cabin-style home in a lovely subdivision, paved to the door. Open floor plan. Enjoy lots of privacy and quiet, winter views, and abundant wildlife. Spacious covered screened porch invites relaxing, visiting or quiet time. Immaculate and move-in ready, this clean and comfortable mountain home is conveniently nestled in a tree house setting. Situated a short half mile above Parker Meadows Community Park, ball fields and level walking path along the Cartoogechaye Creek. Perfect for dog walking and exercising; the Park offers a playground plus inviting areas for playing in the Creek and fishing - a Community Park for all ages. But it gets even better: This home is just 10 minutes from downtown Franklin, North Carolina, and only five minutes from restaurants and shopping. Easy access to 4-lane highway so you can travel to all your favorite places in no time. The $550 POA dues cover the paved road maintenance and all water usage for added value. Laundry room is in the finished basement and a third bathroom can be added for downstairs convenience. There is also plenty of ceiling space for air conditioning ducts for central heat and air installation.
This property is off market, which means it's not currently listed for sale or rent on Zillow. This may be different from what's available on other websites or public sources.


