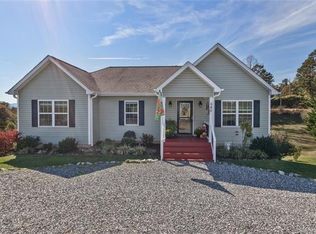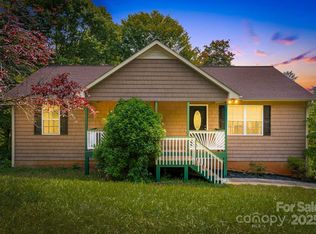Ultimate family home with incredible outdoor living spaces, long range winter views and playgrounds for the both the young ones and adults. From the quaint front porch you enter this home into the living room of this open concept home with gleaming hardwood floors, a vaulted ceiling and a fireplace to warm you during the winter months. Split bedroom floor plan with sizable bedrooms. The master en-suite is large with ample storage, water closet, laundry closet and walk in clothing closet. The light filled kitchen with breakfast bar has all new stainless steel appliances purchased in 2019. Lovely covered porch off of the dining area that overlooks a well groomed, sloping yard with a playground for the little ones and a fire pit area for the adults. Large finished lower level with a spacious family room/flex space with a second fireplace, full bathroom and second outdoor living space including an outdoor shower. Oversized two car garage has ample storage space for your cars and toys!
This property is off market, which means it's not currently listed for sale or rent on Zillow. This may be different from what's available on other websites or public sources.

