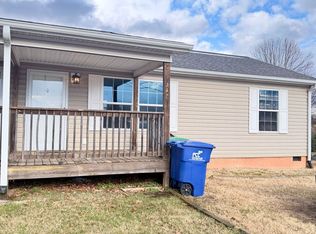Closed
$375,000
550 Old Newfound Rd, Leicester, NC 28748
3beds
1,407sqft
Single Family Residence
Built in 1963
2.62 Acres Lot
$367,100 Zestimate®
$267/sqft
$1,955 Estimated rent
Home value
$367,100
$338,000 - $400,000
$1,955/mo
Zestimate® history
Loading...
Owner options
Explore your selling options
What's special
Welcome to this well-kept 1963 ranch-style home, set on 2.62 usable acres in the scenic countryside of Leicester. With 3 bedrooms (plus a bonus room in the basement), 1.5 bathrooms, and an inviting layout, this property is ideal for those seeking comfort, space, and room to grow.
Inside, you’ll find a bright living area with original hardwood floors, a cozy fireplace, and a picture window showcasing mountain views. The spacious kitchen has been updated with fresh flooring, a gas cooktop, tile backsplash, and custom wood cabinetry—perfect for everyday cooking or gatherings.
The heated basement features a finished bonus room that offers flexibility for an office, media space, hobby room, or additional living area.
The property is fenced, ideal for gardening, small livestock, or other homestead dreams. There’s ample space for additional structures or simply enjoying the open land.
Zillow last checked: 8 hours ago
Listing updated: August 19, 2025 at 02:12pm
Listing Provided by:
Katlyn Crowe katlyn@pattonallenre.com,
Patton Allen Real Estate LLC
Bought with:
Judith Moolten
Grateful Mindset Properties
Source: Canopy MLS as distributed by MLS GRID,MLS#: 4249093
Facts & features
Interior
Bedrooms & bathrooms
- Bedrooms: 3
- Bathrooms: 2
- Full bathrooms: 1
- 1/2 bathrooms: 1
- Main level bedrooms: 3
Primary bedroom
- Level: Main
Bedroom s
- Level: Main
Bedroom s
- Level: Main
Bathroom full
- Level: Main
Bathroom half
- Level: Main
Dining area
- Level: Main
Kitchen
- Level: Main
Laundry
- Level: Basement
Living room
- Level: Main
Heating
- Electric
Cooling
- Electric
Appliances
- Included: Dishwasher, Freezer, Gas Cooktop, Microwave, Refrigerator with Ice Maker, Wall Oven, Washer/Dryer
- Laundry: In Basement
Features
- Flooring: Tile, Wood
- Basement: Exterior Entry,Interior Entry,Storage Space,Unfinished
- Fireplace features: Living Room, Propane
Interior area
- Total structure area: 1,407
- Total interior livable area: 1,407 sqft
- Finished area above ground: 1,407
- Finished area below ground: 0
Property
Parking
- Total spaces: 1
- Parking features: Attached Carport, Driveway
- Carport spaces: 1
- Has uncovered spaces: Yes
Features
- Levels: One
- Stories: 1
- Patio & porch: Glass Enclosed, Patio
- Fencing: Back Yard,Fenced,Front Yard
- Has view: Yes
- View description: Mountain(s)
Lot
- Size: 2.62 Acres
- Features: Pasture, Rolling Slope, Views
Details
- Additional structures: Shed(s), Other
- Parcel number: 879093638500000
- Zoning: OU
- Special conditions: Standard
- Other equipment: Fuel Tank(s)
Construction
Type & style
- Home type: SingleFamily
- Architectural style: Ranch
- Property subtype: Single Family Residence
Materials
- Brick Full, Vinyl
- Roof: Shingle
Condition
- New construction: No
- Year built: 1963
Utilities & green energy
- Sewer: Septic Installed
- Water: Well
Community & neighborhood
Security
- Security features: Smoke Detector(s)
Location
- Region: Leicester
- Subdivision: None
Other
Other facts
- Listing terms: Cash,Conventional,FHA,USDA Loan,VA Loan
- Road surface type: Concrete, Paved
Price history
| Date | Event | Price |
|---|---|---|
| 8/19/2025 | Sold | $375,000-6%$267/sqft |
Source: | ||
| 7/6/2025 | Price change | $399,000-2.7%$284/sqft |
Source: | ||
| 6/17/2025 | Price change | $410,000-2.4%$291/sqft |
Source: | ||
| 6/6/2025 | Price change | $420,000-2.3%$299/sqft |
Source: | ||
| 6/4/2025 | Price change | $430,000-2.3%$306/sqft |
Source: | ||
Public tax history
| Year | Property taxes | Tax assessment |
|---|---|---|
| 2025 | $1,669 +4.4% | $243,000 |
| 2024 | $1,599 +3.1% | $243,000 |
| 2023 | $1,551 +1.6% | $243,000 |
Find assessor info on the county website
Neighborhood: 28748
Nearby schools
GreatSchools rating
- 5/10Leicester ElementaryGrades: PK-4Distance: 2.2 mi
- 6/10Clyde A Erwin Middle SchoolGrades: 7-8Distance: 4.6 mi
- 3/10Clyde A Erwin HighGrades: PK,9-12Distance: 4.4 mi
Schools provided by the listing agent
- Elementary: Leicester/Eblen
- Middle: Clyde A Erwin
- High: Clyde A Erwin
Source: Canopy MLS as distributed by MLS GRID. This data may not be complete. We recommend contacting the local school district to confirm school assignments for this home.
Get pre-qualified for a loan
At Zillow Home Loans, we can pre-qualify you in as little as 5 minutes with no impact to your credit score.An equal housing lender. NMLS #10287.
