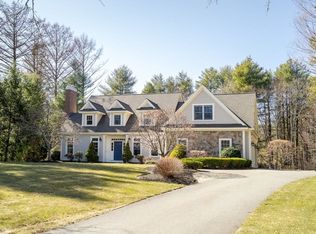Nicely set back from the street w/ views of fields to the front and a park-like setting in back, this young, five-bedroom home delivers across four finished levels. A well-designed addition off the eat-in kitchen/family room seamlessly expands the heart of the home - large, windowed walls heighten the open & airy feel and allow nature inside. Whether preparing for large Thanksgiving gatherings, casual meals with friends & family, or dining al fresco on the spacious deck, this home effortlessly flows from inside to out. First-floor office tucked away from command central and a 3rd floor that offers the ultimate recreation/flex space, or potential bedroom suite. Prepare to be amazed by the incredible backyard; the ideal spot for cookouts, summer games, and relaxing evenings toasting marshmallows by the fire. Explore all the benefits of this convenient location w/ easy access to West Concord Center, Sanborn School, nearby conservation trails, Bruce Freeman Rail Trail & so much more!
This property is off market, which means it's not currently listed for sale or rent on Zillow. This may be different from what's available on other websites or public sources.
