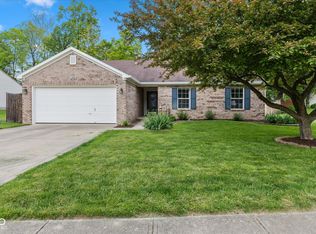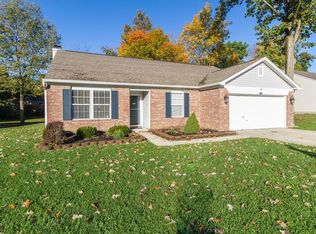Hard to Find 1 Level 4 Bedroom Ranch Home on Wooded private Lot! This one offers a True Open Concept, Nice wooded views, Updated kitchen w/All Appliances included, Even the washer & Dryer! Huge center island to gather with family & friends and plenty of room for multiple cooks! Brick wrapped front, Large deck off the breakfast room makes it convenient for outdoor grilling!! Backyard includes firepit & Mini Barn...Hurry Home for the Holidays!! Possession at Closing!!
This property is off market, which means it's not currently listed for sale or rent on Zillow. This may be different from what's available on other websites or public sources.

