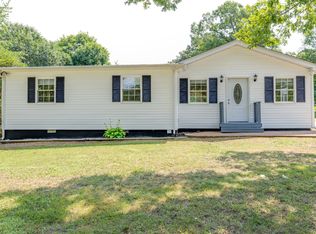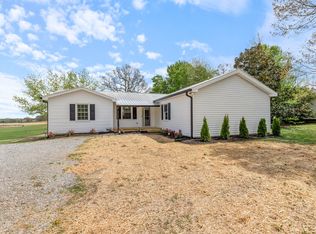Closed
$451,000
550 Nancy Shawl Rd, Dickson, TN 37055
3beds
2,430sqft
Single Family Residence, Residential
Built in 1976
2.55 Acres Lot
$477,200 Zestimate®
$186/sqft
$2,282 Estimated rent
Home value
$477,200
$377,000 - $606,000
$2,282/mo
Zestimate® history
Loading...
Owner options
Explore your selling options
What's special
Agent Bonus !!!NEW Price ! LOTS TO LOVE ! NEW Survey *BRICK WITH A SWEET SETTING * FRONT PORCH WITH GREAT SHADE * SIDE PORCH * BRICK HEARTH IN DEN *NEW HUGE PANTRY ADDED TO THIS SPACIOUS KITCHEN * THREE GREAT SIZED BEDROOMS *UPDATED HALL BATH WITH SUBWAY TILE & OVER-SIZED VANITY * PRIMARY BEDROOM HAS ADJOINING BATH WITH LARGE SHOWER *HUGE UTILITY ROOM * ABOVE GROUND POOL WITH OUTBUILDING FOR STORAGE * CHICKEN COUPE * CIRCULAR DRIVE FOR EASY IN AND OUT*ROOF AND HVAC HAS BEEN UPDATED AS WELL (Front of Roof all just replaced 2024/Back Recently Done)
Zillow last checked: 8 hours ago
Listing updated: September 11, 2024 at 06:18am
Listing Provided by:
Michele Johnstone,BROKER, CRS 615-604-3243,
Parker Peery Properties
Bought with:
Kimberly Ivery, 346327
RE/MAX Choice Properties
Source: RealTracs MLS as distributed by MLS GRID,MLS#: 2655818
Facts & features
Interior
Bedrooms & bathrooms
- Bedrooms: 3
- Bathrooms: 3
- Full bathrooms: 2
- 1/2 bathrooms: 1
- Main level bedrooms: 3
Bedroom 1
- Area: 182 Square Feet
- Dimensions: 14x13
Bedroom 2
- Area: 182 Square Feet
- Dimensions: 14x13
Bedroom 3
- Area: 182 Square Feet
- Dimensions: 14x13
Den
- Area: 342 Square Feet
- Dimensions: 19x18
Dining room
- Area: 195 Square Feet
- Dimensions: 15x13
Kitchen
- Area: 240 Square Feet
- Dimensions: 16x15
Living room
- Features: Separate
- Level: Separate
- Area: 299 Square Feet
- Dimensions: 23x13
Heating
- Central
Cooling
- Central Air
Appliances
- Included: Gas Oven, Gas Range
Features
- Flooring: Wood, Laminate, Tile
- Basement: Crawl Space
- Has fireplace: No
Interior area
- Total structure area: 2,430
- Total interior livable area: 2,430 sqft
- Finished area above ground: 2,430
Property
Parking
- Total spaces: 6
- Parking features: Circular Driveway, Gravel
- Uncovered spaces: 6
Features
- Levels: One
- Stories: 1
- Patio & porch: Porch, Covered
Lot
- Size: 2.55 Acres
Details
- Parcel number: 091 00400 000
- Special conditions: Standard
Construction
Type & style
- Home type: SingleFamily
- Property subtype: Single Family Residence, Residential
Materials
- Brick
- Roof: Shingle
Condition
- New construction: No
- Year built: 1976
Utilities & green energy
- Sewer: Septic Tank
- Water: Public
- Utilities for property: Water Available
Community & neighborhood
Location
- Region: Dickson
- Subdivision: None
Price history
| Date | Event | Price |
|---|---|---|
| 8/22/2024 | Sold | $451,000-4%$186/sqft |
Source: | ||
| 7/29/2024 | Contingent | $469,999$193/sqft |
Source: | ||
| 7/3/2024 | Price change | $469,999-3.1%$193/sqft |
Source: | ||
| 6/14/2024 | Price change | $484,900-3%$200/sqft |
Source: | ||
| 5/16/2024 | Listed for sale | $499,900-4.8%$206/sqft |
Source: | ||
Public tax history
| Year | Property taxes | Tax assessment |
|---|---|---|
| 2024 | $1,540 +1.7% | $91,100 +41.4% |
| 2023 | $1,514 | $64,425 |
| 2022 | $1,514 | $64,425 |
Find assessor info on the county website
Neighborhood: 37055
Nearby schools
GreatSchools rating
- 9/10Centennial Elementary SchoolGrades: PK-5Distance: 2.1 mi
- 6/10Dickson Middle SchoolGrades: 6-8Distance: 4.3 mi
- 5/10Dickson County High SchoolGrades: 9-12Distance: 3.5 mi
Schools provided by the listing agent
- Elementary: Centennial Elementary
- Middle: Dickson Middle School
- High: Dickson County High School
Source: RealTracs MLS as distributed by MLS GRID. This data may not be complete. We recommend contacting the local school district to confirm school assignments for this home.
Get a cash offer in 3 minutes
Find out how much your home could sell for in as little as 3 minutes with a no-obligation cash offer.
Estimated market value
$477,200
Get a cash offer in 3 minutes
Find out how much your home could sell for in as little as 3 minutes with a no-obligation cash offer.
Estimated market value
$477,200

