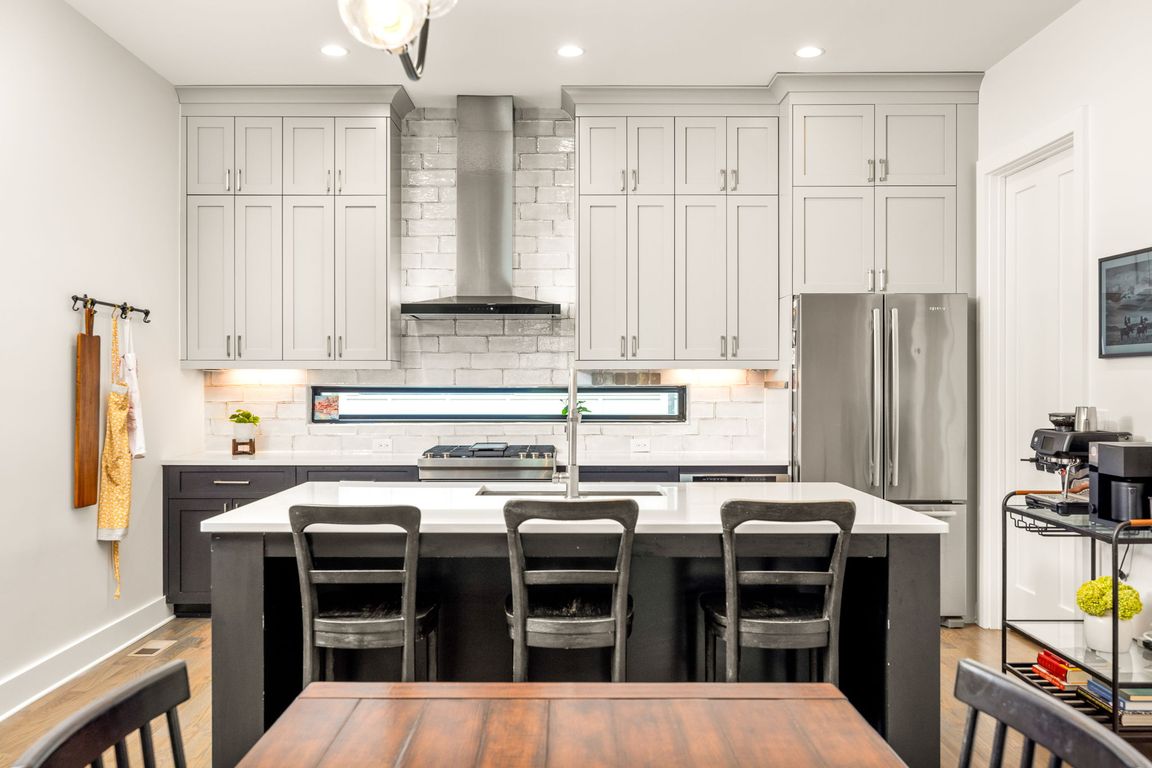Open: Sat 11am-1pm

Active
$899,000
3beds
2,379sqft
550 N Highland Ave NE #4, Atlanta, GA 30307
3beds
2,379sqft
Townhouse, residential
Built in 2019
871.20 Sqft
2 Garage spaces
$378 price/sqft
$315 monthly HOA fee
What's special
Gated entryCity viewsSpacious primary suiteJuliette balconyHardwood floorsRooftop terraceWalk-in pantry
Welcome to the heart of Poncey-Highland, where this Monte Hewett townhome blends modern comfort with an unbeatable location. Behind the gated entry, a charming courtyard leads you inside to discover thoughtful details at every turn. The entry level features hardwood floors, a guest suite with its own courtyard access, and a ...
- 22 days |
- 1,642 |
- 95 |
Likely to sell faster than
Source: FMLS GA,MLS#: 7655646
Travel times
Living Room
Kitchen
Primary Bedroom
Primary Bathroom
Wet Bar
Rooftop Deck
Zillow last checked: 7 hours ago
Listing updated: October 16, 2025 at 08:08am
Listing Provided by:
Rosanne Dorfman,
Bolst, Inc. 404-200-2659
Source: FMLS GA,MLS#: 7655646
Facts & features
Interior
Bedrooms & bathrooms
- Bedrooms: 3
- Bathrooms: 4
- Full bathrooms: 3
- 1/2 bathrooms: 1
Rooms
- Room types: Family Room
Primary bedroom
- Features: Roommate Floor Plan
- Level: Roommate Floor Plan
Bedroom
- Features: Roommate Floor Plan
Primary bathroom
- Features: Double Vanity, Shower Only
Dining room
- Features: Open Concept, Seats 12+
Kitchen
- Features: Cabinets White, Kitchen Island, Pantry Walk-In, Solid Surface Counters, View to Family Room
Heating
- Heat Pump, Natural Gas
Cooling
- Ceiling Fan(s), Central Air
Appliances
- Included: Dishwasher, Disposal, Gas Range, Microwave, Range Hood
- Laundry: In Hall, Upper Level
Features
- Double Vanity, Entrance Foyer, High Ceilings 9 ft Main, High Ceilings 9 ft Upper, High Ceilings 9 ft Lower, His and Hers Closets, Walk-In Closet(s), Wet Bar
- Flooring: Hardwood, Tile
- Windows: Insulated Windows
- Basement: None
- Has fireplace: No
- Fireplace features: None
- Common walls with other units/homes: 2+ Common Walls
Interior area
- Total structure area: 2,379
- Total interior livable area: 2,379 sqft
- Finished area above ground: 2,379
- Finished area below ground: 0
Video & virtual tour
Property
Parking
- Total spaces: 2
- Parking features: Garage
- Garage spaces: 2
Accessibility
- Accessibility features: None
Features
- Levels: Three Or More
- Patio & porch: Rooftop
- Exterior features: Courtyard
- Pool features: None
- Spa features: None
- Fencing: None
- Has view: Yes
- View description: City
- Waterfront features: None
- Body of water: None
Lot
- Size: 871.2 Square Feet
- Dimensions: 20x43x20x43
- Features: Landscaped, Level
Details
- Additional structures: None
- Parcel number: 14 001500020887
- Other equipment: None
- Horse amenities: None
Construction
Type & style
- Home type: Townhouse
- Architectural style: Townhouse
- Property subtype: Townhouse, Residential
- Attached to another structure: Yes
Materials
- Brick 3 Sides, Cement Siding
- Foundation: Slab
- Roof: Composition
Condition
- Resale
- New construction: No
- Year built: 2019
Utilities & green energy
- Electric: 220 Volts in Laundry
- Sewer: Public Sewer
- Water: Public
- Utilities for property: Cable Available, Electricity Available, Natural Gas Available, Phone Available, Sewer Available, Water Available
Green energy
- Energy efficient items: Thermostat
- Energy generation: None
- Water conservation: Low-Flow Fixtures
Community & HOA
Community
- Features: Homeowners Assoc, Near Beltline, Near Schools, Near Shopping, Near Trails/Greenway, Restaurant, Sidewalks, Street Lights
- Security: Fire Sprinkler System, Smoke Detector(s)
- Subdivision: Poncey-Highland
HOA
- Has HOA: No
- HOA fee: $315 monthly
Location
- Region: Atlanta
Financial & listing details
- Price per square foot: $378/sqft
- Annual tax amount: $11,369
- Date on market: 9/25/2025
- Ownership: Fee Simple
- Electric utility on property: Yes
- Road surface type: Asphalt