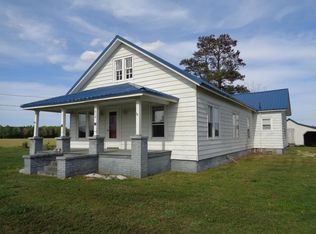Sold for $219,900
$219,900
550 Morris Ford Road, Colerain, NC 27924
3beds
1,566sqft
Single Family Residence
Built in 1955
1.15 Acres Lot
$221,200 Zestimate®
$140/sqft
$1,383 Estimated rent
Home value
$221,200
Estimated sales range
Not available
$1,383/mo
Zestimate® history
Loading...
Owner options
Explore your selling options
What's special
Country life abounds in this spacious traditional brick ranch with fully fenced backyard, plenty of space, and privacy. This charming country home boasts an open floor plan situated on a corner lot. It's 3 bedroom and 1.5 bath equipped with a beautifully upgraded kitchen complete with granite and stainless steel. The home has a backyard deck and a powered storage building as well. It's dream spot for a family with plenty of yard space, secured backyard, and a quiet neighborhood with beautiful sunsets. It's conveniently located just
minutes from WalMart in Ahoskie; minutes to Windsor or Edenton. This is a dream for a family!
Zillow last checked: 8 hours ago
Listing updated: December 20, 2024 at 08:15am
Listed by:
Wallace Phillips,
Keller Williams Realty Points East
Bought with:
The Morrisette Group
Berkshire Hathaway HomeServices RW Towne Realty/Moyock
Source: Hive MLS,MLS#: 100462469 Originating MLS: Albemarle Area Association of REALTORS
Originating MLS: Albemarle Area Association of REALTORS
Facts & features
Interior
Bedrooms & bathrooms
- Bedrooms: 3
- Bathrooms: 2
- Full bathrooms: 1
- 1/2 bathrooms: 1
Primary bedroom
- Level: Primary Living Area
Dining room
- Features: Combination
Heating
- Gas Pack
Cooling
- Central Air
Appliances
- Included: Electric Oven, Built-In Microwave, Refrigerator, Dishwasher
- Laundry: Dryer Hookup, Washer Hookup
Features
- Master Downstairs, Solid Surface, Kitchen Island, Workshop
- Flooring: Laminate, Wood
- Doors: Storm Door(s)
- Windows: Thermal Windows
- Basement: None
Interior area
- Total structure area: 1,566
- Total interior livable area: 1,566 sqft
Property
Parking
- Total spaces: 2
- Parking features: None
Accessibility
- Accessibility features: Accessible Entrance
Features
- Levels: One
- Stories: 1
- Patio & porch: Porch
- Exterior features: Storm Doors
- Pool features: None
- Fencing: Back Yard,Wood
- Waterfront features: None
Lot
- Size: 1.15 Acres
- Dimensions: 226 x 227 x 259 x 225
- Features: Corner Lot
Details
- Additional structures: Workshop
- Parcel number: 6839010546
- Zoning: A
- Special conditions: Standard
Construction
Type & style
- Home type: SingleFamily
- Property subtype: Single Family Residence
Materials
- Brick
- Foundation: Brick/Mortar
- Roof: Architectural Shingle
Condition
- New construction: No
- Year built: 1955
Utilities & green energy
- Sewer: Septic Tank
- Water: Public
- Utilities for property: Water Available
Green energy
- Green verification: None
Community & neighborhood
Location
- Region: Colerain
- Subdivision: Not In Subdivision
Other
Other facts
- Listing agreement: Exclusive Right To Sell
- Listing terms: Cash,Conventional,FHA,USDA Loan,VA Loan
- Road surface type: Paved
Price history
| Date | Event | Price |
|---|---|---|
| 12/20/2024 | Sold | $219,900$140/sqft |
Source: | ||
| 11/10/2024 | Contingent | $219,900$140/sqft |
Source: | ||
| 11/1/2024 | Listed for sale | $219,900$140/sqft |
Source: | ||
| 10/23/2024 | Contingent | $219,900$140/sqft |
Source: | ||
| 9/25/2024 | Price change | $219,900-8.3%$140/sqft |
Source: | ||
Public tax history
| Year | Property taxes | Tax assessment |
|---|---|---|
| 2024 | $833 +7.2% | $85,902 |
| 2023 | $777 | $85,902 |
| 2022 | -- | $85,902 |
Find assessor info on the county website
Neighborhood: 27924
Nearby schools
GreatSchools rating
- 5/10Colerain ElementaryGrades: PK-5Distance: 5.4 mi
- 2/10Bertie MiddleGrades: 6-8Distance: 10.8 mi
- 4/10Bertie HighGrades: 9-12Distance: 10.7 mi
Schools provided by the listing agent
- Elementary: Colerain Elementary School
- Middle: Bertie Middle School
- High: Bertie High
Source: Hive MLS. This data may not be complete. We recommend contacting the local school district to confirm school assignments for this home.
Get pre-qualified for a loan
At Zillow Home Loans, we can pre-qualify you in as little as 5 minutes with no impact to your credit score.An equal housing lender. NMLS #10287.
