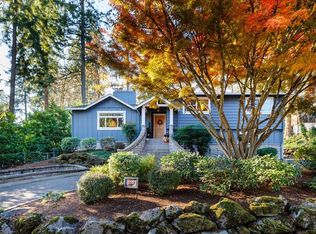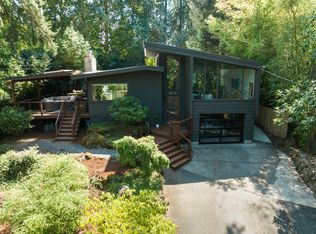Sold
$2,075,000
550 Middlecrest Rd, Lake Oswego, OR 97034
3beds
2,332sqft
Residential, Single Family Residence
Built in 1960
10,018.8 Square Feet Lot
$2,023,300 Zestimate®
$890/sqft
$5,493 Estimated rent
Home value
$2,023,300
$1.86M - $2.21M
$5,493/mo
Zestimate® history
Loading...
Owner options
Explore your selling options
What's special
A Lakewood transformation you'll have to see to believe..Every space has been updated to perfection. Nestled among the trees, the setting is quiet & serene with a view of the lake! Quality and craftsmanship abound with tongue & groove surfaces, Carrara marble, aged brass hardware & wide plank oak floors. Designer details from Rejuvenation, Perrin & Rowe, Restoration Hardware & Circa Lighting. Kitchen features include custom cabinetry, farm sink & quartz counters with oak detailing. Spa-like primary suite with marble tile, soaking tub, walk in shower, dual sinks and ample closet space. Open living room with Ortal gas fireplace and peek-a-book lake views atop the trees. Step onto the front deck and enjoy the scenery - lush green trees and the crisp blue lake. Downstairs you'll find two additional bedrooms, spacious with plenty of light. Unwind in the family room with a wood burning fireplace surrounded by handmade Pratt & Larson tile, finished with a reclaimed white oak mantle. The utility room is both beautiful & functional with marble counters, a mud sink and built-in cabinetry. Private & lush backyard with space to relax or entertain. Expansive decks and a spot to have fireside chats. The park-like landscaping with a flowing water feature is truly magical. Don't miss the detached studio - built to mirror the look and feel of the main home. 3 lake easements, close proximity to downtown Lake Oswego shops, restaurants, farmers market & more. Live the Lake Oswego dream!
Zillow last checked: 8 hours ago
Listing updated: July 21, 2023 at 04:01am
Listed by:
Robin Hakeman 503-680-0404,
Living Room Realty
Bought with:
Lynda O'Neill, 200407243
John L. Scott
Source: RMLS (OR),MLS#: 23135401
Facts & features
Interior
Bedrooms & bathrooms
- Bedrooms: 3
- Bathrooms: 3
- Full bathrooms: 2
- Partial bathrooms: 1
- Main level bathrooms: 2
Primary bedroom
- Features: Double Closet, Double Sinks, Soaking Tub, Suite, Walkin Closet
- Level: Main
- Area: 169
- Dimensions: 13 x 13
Bedroom 2
- Features: Engineered Hardwood, Walkin Closet
- Level: Lower
- Area: 242
- Dimensions: 11 x 22
Bedroom 3
- Features: Closet, Engineered Hardwood
- Level: Lower
- Area: 153
- Dimensions: 17 x 9
Dining room
- Features: Engineered Hardwood
- Level: Main
- Area: 66
- Dimensions: 6 x 11
Family room
- Features: Builtin Features, Fireplace, Engineered Hardwood
- Level: Lower
- Area: 210
- Dimensions: 14 x 15
Kitchen
- Features: Eat Bar, Island, Pantry, Skylight, Double Sinks, Quartz
- Level: Main
- Area: 221
- Width: 13
Living room
- Features: Deck, Fireplace
- Level: Main
- Area: 221
- Dimensions: 17 x 13
Office
- Features: Sliding Doors, Vaulted Ceiling, Vinyl Floor
- Level: Main
- Area: 99
- Dimensions: 11 x 9
Heating
- Forced Air 95 Plus, Fireplace(s)
Cooling
- Central Air
Appliances
- Included: Built-In Refrigerator, Convection Oven, Dishwasher, Disposal, Free-Standing Gas Range, Free-Standing Refrigerator, Plumbed For Ice Maker, Range Hood, Stainless Steel Appliance(s), Water Purifier, Gas Water Heater
- Laundry: Laundry Room
Features
- Marble, Quartz, Soaking Tub, Sink, Vaulted Ceiling(s), Walk-In Closet(s), Closet, Built-in Features, Eat Bar, Kitchen Island, Pantry, Double Vanity, Double Closet, Suite
- Flooring: Engineered Hardwood, Tile, Vinyl
- Doors: Sliding Doors
- Windows: Double Pane Windows, Vinyl Frames, Skylight(s)
- Basement: Daylight,Finished
- Number of fireplaces: 2
- Fireplace features: Gas, Wood Burning
Interior area
- Total structure area: 2,332
- Total interior livable area: 2,332 sqft
Property
Parking
- Total spaces: 2
- Parking features: Driveway, Garage Door Opener, Attached
- Attached garage spaces: 2
- Has uncovered spaces: Yes
Features
- Stories: 2
- Patio & porch: Deck, Patio
- Exterior features: Water Feature, Yard
- Fencing: Fenced
- Has view: Yes
- View description: Lake, Seasonal, Territorial
- Has water view: Yes
- Water view: Lake
Lot
- Size: 10,018 sqft
- Features: Gentle Sloping, Trees, Sprinkler, SqFt 10000 to 14999
Details
- Additional structures: Outbuilding, ToolShed
- Parcel number: 00255672
Construction
Type & style
- Home type: SingleFamily
- Architectural style: Farmhouse,NW Contemporary
- Property subtype: Residential, Single Family Residence
Materials
- Board & Batten Siding, Cement Siding
- Foundation: Slab
- Roof: Metal
Condition
- Updated/Remodeled
- New construction: No
- Year built: 1960
Utilities & green energy
- Gas: Gas
- Sewer: Public Sewer
- Water: Public
Community & neighborhood
Security
- Security features: Security System Owned
Location
- Region: Lake Oswego
Other
Other facts
- Listing terms: Cash,Conventional
- Road surface type: Paved
Price history
| Date | Event | Price |
|---|---|---|
| 7/21/2023 | Sold | $2,075,000+3.8%$890/sqft |
Source: | ||
| 7/15/2023 | Pending sale | $1,999,900$858/sqft |
Source: | ||
| 7/13/2023 | Listed for sale | $1,999,900+135.8%$858/sqft |
Source: | ||
| 9/30/2020 | Sold | $848,000+5.3%$364/sqft |
Source: | ||
| 8/16/2020 | Pending sale | $805,000$345/sqft |
Source: Windermere Realty Trust #20002346 Report a problem | ||
Public tax history
| Year | Property taxes | Tax assessment |
|---|---|---|
| 2024 | $16,692 +3% | $868,886 +3% |
| 2023 | $16,202 +118.6% | $843,579 +118.5% |
| 2022 | $7,412 +8.3% | $386,153 +3% |
Find assessor info on the county website
Neighborhood: Lakewood
Nearby schools
GreatSchools rating
- 8/10Forest Hills Elementary SchoolGrades: K-5Distance: 1 mi
- 6/10Lake Oswego Junior High SchoolGrades: 6-8Distance: 1.7 mi
- 10/10Lake Oswego Senior High SchoolGrades: 9-12Distance: 1.9 mi
Schools provided by the listing agent
- Elementary: Forest Hills
- Middle: Lake Oswego
- High: Lake Oswego
Source: RMLS (OR). This data may not be complete. We recommend contacting the local school district to confirm school assignments for this home.
Get a cash offer in 3 minutes
Find out how much your home could sell for in as little as 3 minutes with a no-obligation cash offer.
Estimated market value
$2,023,300
Get a cash offer in 3 minutes
Find out how much your home could sell for in as little as 3 minutes with a no-obligation cash offer.
Estimated market value
$2,023,300

