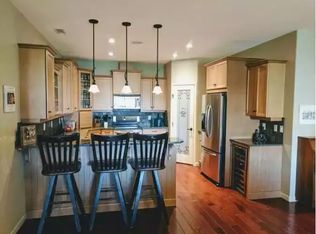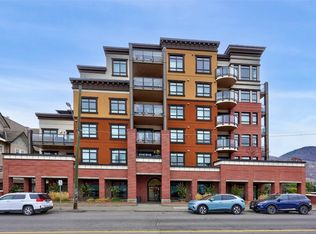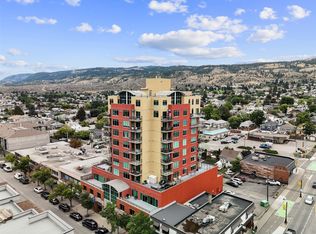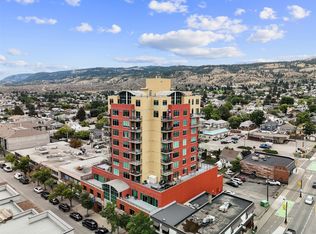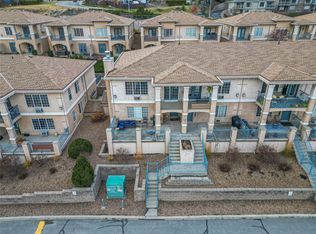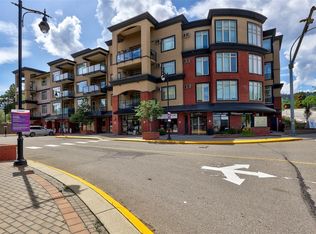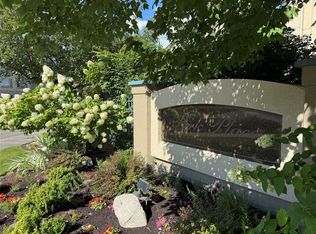550 Lorne St #311, Kamloops, BC V2C 1W3
What's special
- 9 days |
- 27 |
- 1 |
Zillow last checked: 8 hours ago
Listing updated: December 10, 2025 at 08:31pm
Linda Turner,
RE/MAX Real Estate (Kamloops),
Kristy Janota,
RE/MAX Real Estate (Kamloops)
Facts & features
Interior
Bedrooms & bathrooms
- Bedrooms: 2
- Bathrooms: 2
- Full bathrooms: 2
Primary bedroom
- Level: Second
- Dimensions: 19.58x30.25
Bedroom
- Level: Main
- Dimensions: 11.50x13.08
Foyer
- Level: Main
- Dimensions: 5.83x5.33
Other
- Features: Four Piece Bathroom
- Level: Main
- Dimensions: 7.83x7.92
Other
- Features: Three Piece Bathroom
- Level: Second
- Dimensions: 7.83x9.58
Kitchen
- Level: Main
- Dimensions: 15.92x10.00
Laundry
- Level: Main
- Dimensions: 7.83x7.92
Living room
- Level: Main
- Dimensions: 14.17x15.00
Storage room
- Level: Second
- Dimensions: 7.92x10.17
Heating
- Baseboard, Electric
Cooling
- Wall Unit(s)
Appliances
- Included: Dryer, Dishwasher, Range, Refrigerator, Washer
- Laundry: In Unit
Features
- Windows: Blinds
- Has basement: No
- Has fireplace: No
- Common walls with other units/homes: 2+ Common Walls
Interior area
- Total interior livable area: 1,407 sqft
- Finished area above ground: 1,407
- Finished area below ground: 0
Property
Parking
- Total spaces: 2
- Parking features: Underground
- Garage spaces: 1
- Covered spaces: 2
- Details: Strata Parking Type:LCP - Limited Common Property
Features
- Levels: Two
- Stories: 2
- Pool features: None
- Has view: Yes
- View description: City, Mountain(s)
Details
- Parcel number: 026629445
- Zoning: CBD
- Special conditions: Standard
Construction
Type & style
- Home type: Apartment
- Property subtype: Apartment
Condition
- New construction: No
- Year built: 2006
Utilities & green energy
- Sewer: Public Sewer
- Water: Public
Community & HOA
HOA
- Has HOA: No
- Services included: Association Management, Insurance, Maintenance Grounds, Reserve Fund, Sewer, Snow Removal, Trash, Water
- HOA fee: C$498 monthly
Location
- Region: Kamloops
Financial & listing details
- Price per square foot: C$320/sqft
- Tax assessed value: C$481,000
- Annual tax amount: C$5,310
- Date on market: 12/5/2025
- Ownership: Freehold,Fee Simple
By pressing Contact Agent, you agree that the real estate professional identified above may call/text you about your search, which may involve use of automated means and pre-recorded/artificial voices. You don't need to consent as a condition of buying any property, goods, or services. Message/data rates may apply. You also agree to our Terms of Use. Zillow does not endorse any real estate professionals. We may share information about your recent and future site activity with your agent to help them understand what you're looking for in a home.
Price history
Price history
Price history is unavailable.
Public tax history
Public tax history
Tax history is unavailable.Climate risks
Neighborhood: City Centre
Nearby schools
GreatSchools rating
No schools nearby
We couldn't find any schools near this home.
- Loading
