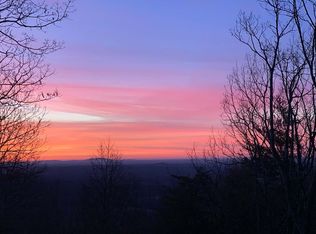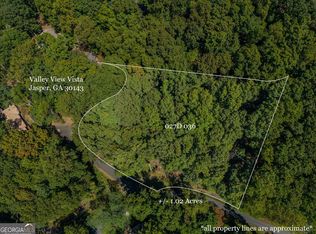Closed
$549,000
550 Little Hendricks Mountain Rd, Jasper, GA 30143
3beds
3,931sqft
Single Family Residence, Residential
Built in 2006
0.84 Acres Lot
$631,400 Zestimate®
$140/sqft
$2,578 Estimated rent
Home value
$631,400
$594,000 - $669,000
$2,578/mo
Zestimate® history
Loading...
Owner options
Explore your selling options
What's special
Looking for long range views from a home that has it all? Look no further. The great room features a wall of windows to take advantage of the great views, has a beamed, cathedral ceiling, hardwood floors, and a floor-to-ceiling, stacked stone, gas log fireplace. The kitchen features granite counters, stainless steel appliances, an island with room for seating, massive amounts of storage, an informal dining area/sunroom/office, and views. The separate formal dining room can easily seat ten to twelve guests. The primary suite is on the main floor with a walk-in closet, great views and a full bath. The laundry room is on the main level close to the primary suite. The upper level has two bedrooms and a full bath. The terrace level has a rec room, a bar with a mini-fridge, a full bath, a home office, a flex space room, a work-out area and a large storage room. There is a two-car detached garage that can be accessed by a side porch off of the kitchen. The home is located very close to the front gate and backs up to Bent Tree greenbelt. Bent Tree encompasses 3500 acres and features 24/7 security, a 110-Acre private, stocked lake perfect for fishing and kayaking, an 18-Hole Joe Lee designed golf course, five tennis courts (two inside for year round play), a pickle ball court, two pools, a beach area, hiking trails, water falls, its own fire department and water system, a dog park, bocce ball court, basketball court, horseshoe court, playground, boat storage, boat launch area, clubhouse, restaurant, waterfalls and hiking trails. Not to mention that Bent Tree is one of the only equestrian neighborhoods in North Georgia complete with stables, pastures, and riding rings. If buyers do not disclose that they have an agent or if listing broker/agent shows the property without prior consent or knowledge of client's representation, selling broker commission shall be reduced from 3% to 1%.
Zillow last checked: 8 hours ago
Listing updated: March 09, 2023 at 01:57am
Listing Provided by:
The Witmer Group,
Craft, Inc.,
Katie Witmer Hall,
Craft, Inc.
Bought with:
BJ McCranie, 410862
Berkshire Hathaway HomeServices Georgia Properties
Source: FMLS GA,MLS#: 7159864
Facts & features
Interior
Bedrooms & bathrooms
- Bedrooms: 3
- Bathrooms: 4
- Full bathrooms: 3
- 1/2 bathrooms: 1
- Main level bathrooms: 1
- Main level bedrooms: 1
Primary bedroom
- Features: Master on Main
- Level: Master on Main
Bedroom
- Features: Master on Main
Primary bathroom
- Features: Separate Tub/Shower, Whirlpool Tub
Dining room
- Features: Seats 12+, Separate Dining Room
Kitchen
- Features: Breakfast Bar, Breakfast Room, Cabinets White, Eat-in Kitchen, Kitchen Island, Pantry, Stone Counters
Heating
- Propane
Cooling
- Ceiling Fan(s), Central Air
Appliances
- Included: Dishwasher, Disposal, Electric Cooktop, Electric Oven, Gas Water Heater, Microwave, Refrigerator, Self Cleaning Oven
- Laundry: Laundry Room, Main Level
Features
- Beamed Ceilings, Cathedral Ceiling(s), Coffered Ceiling(s), Entrance Foyer 2 Story, Vaulted Ceiling(s), Walk-In Closet(s), Wet Bar
- Flooring: Ceramic Tile, Hardwood
- Windows: Insulated Windows
- Basement: Daylight,Exterior Entry,Finished,Finished Bath,Full,Interior Entry
- Attic: Pull Down Stairs
- Number of fireplaces: 1
- Fireplace features: Family Room, Gas Log, Gas Starter
- Common walls with other units/homes: No Common Walls
Interior area
- Total structure area: 3,931
- Total interior livable area: 3,931 sqft
- Finished area above ground: 2,668
- Finished area below ground: 1,263
Property
Parking
- Total spaces: 2
- Parking features: Detached, Garage, Garage Faces Side, Kitchen Level
- Garage spaces: 2
Accessibility
- Accessibility features: None
Features
- Levels: Three Or More
- Patio & porch: Deck, Front Porch, Side Porch
- Exterior features: Rear Stairs, No Dock
- Pool features: None
- Has spa: Yes
- Spa features: Bath, None
- Fencing: Back Yard
- Has view: Yes
- View description: Mountain(s)
- Waterfront features: None
- Body of water: None
Lot
- Size: 0.84 Acres
- Dimensions: 155x248x165x233
- Features: Back Yard, Mountain Frontage, Sloped, Wooded
Details
- Additional structures: None
- Parcel number: 026C 459
- Other equipment: None
- Horse amenities: None
Construction
Type & style
- Home type: SingleFamily
- Architectural style: Traditional
- Property subtype: Single Family Residence, Residential
Materials
- Stone, Vinyl Siding
- Foundation: Concrete Perimeter
- Roof: Composition
Condition
- Resale
- New construction: No
- Year built: 2006
Utilities & green energy
- Electric: 110 Volts
- Sewer: Septic Tank
- Water: Public
- Utilities for property: Cable Available, Electricity Available, Water Available
Green energy
- Energy efficient items: None
- Energy generation: None
Community & neighborhood
Security
- Security features: Smoke Detector(s)
Community
- Community features: Clubhouse, Dog Park, Gated, Golf, Homeowners Assoc, Lake, Pickleball, Playground, Pool, Restaurant, Stable(s), Tennis Court(s)
Location
- Region: Jasper
- Subdivision: Bent Tree
HOA & financial
HOA
- Has HOA: Yes
- HOA fee: $3,794 annually
- Services included: Reserve Fund, Swim, Tennis
- Association phone: 770-893-2629
Other
Other facts
- Road surface type: Asphalt
Price history
| Date | Event | Price |
|---|---|---|
| 3/6/2023 | Sold | $549,000$140/sqft |
Source: | ||
| 1/25/2023 | Pending sale | $549,000$140/sqft |
Source: | ||
| 1/17/2023 | Contingent | $549,000$140/sqft |
Source: | ||
| 1/13/2023 | Listed for sale | $549,000+37.3%$140/sqft |
Source: | ||
| 11/12/2020 | Sold | $400,000-5.9%$102/sqft |
Source: | ||
Public tax history
| Year | Property taxes | Tax assessment |
|---|---|---|
| 2024 | $4,182 -4% | $220,147 |
| 2023 | $4,357 +28.2% | $220,147 +27.9% |
| 2022 | $3,398 +3.1% | $172,086 +10.1% |
Find assessor info on the county website
Neighborhood: 30143
Nearby schools
GreatSchools rating
- 6/10Tate Elementary SchoolGrades: PK-4Distance: 4.6 mi
- 3/10Pickens County Middle SchoolGrades: 7-8Distance: 4.8 mi
- 6/10Pickens County High SchoolGrades: 9-12Distance: 3.5 mi
Schools provided by the listing agent
- Elementary: Tate
- Middle: Pickens County
- High: Pickens
Source: FMLS GA. This data may not be complete. We recommend contacting the local school district to confirm school assignments for this home.
Get a cash offer in 3 minutes
Find out how much your home could sell for in as little as 3 minutes with a no-obligation cash offer.
Estimated market value
$631,400
Get a cash offer in 3 minutes
Find out how much your home could sell for in as little as 3 minutes with a no-obligation cash offer.
Estimated market value
$631,400

