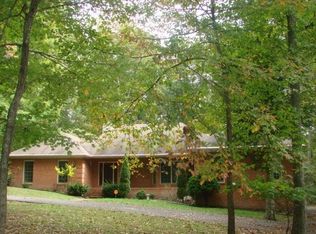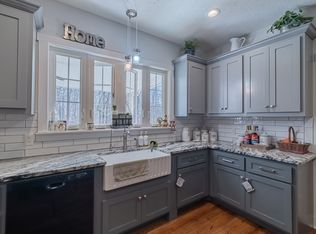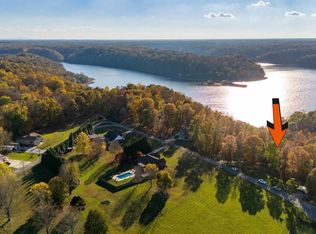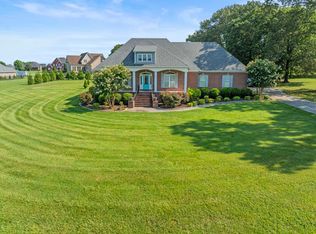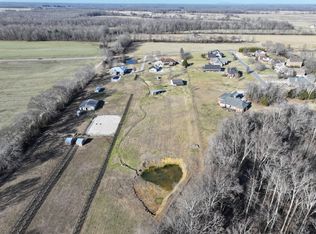Wake up to breathtaking golf course and Duck River views from this stunning luxury executive residence perched on a premier corner lot overlooking Manchester's Old Stone Fort Golf Course. This meticulously maintained custom home delivers the complete package with an entertainer's dream kitchen featuring premium quartz countertops, completely renovated bathrooms with designer finishes, and fresh paint creating a move-in ready canvas throughout. Rich hardwood and elegant tile flooring guide you through thoughtfully designed living spaces including a dedicated home office perfect for today's remote professional, formal dining room ideal for hosting memorable gatherings, and a sun-drenched sunroom with separate HVAC ensuring year-round enjoyment of those panoramic river and fairway vistas. The versatile floor plan provides 3 generous bedrooms with potential for a 4th, 2.5 bathrooms, and an exceptionally large bonus room offering endless possibilities for media room, game room, or additional living quarters. Car enthusiasts and hobbyists will appreciate the remarkable 3-car attached garage plus detached single-car garage topped with expansive attic storage, while the fully fenced backyard creates a private retreat for outdoor entertaining or simply unwinding while watching golfers navigate the legendary Old Stone Fort course. This rare combination of luxury finishes, practical amenities, and unmatched Duck River area location won't last long in Manchester's competitive market.
Active
Price cut: $1K (1/25)
$597,500
550 Laurel Crown Rd, Manchester, TN 37355
3beds
2,924sqft
Est.:
Single Family Residence, Residential
Built in 2016
1.95 Acres Lot
$-- Zestimate®
$204/sqft
$-- HOA
What's special
Premium quartz countertopsPremier corner lotThoughtfully designed living spaces
- 308 days |
- 1,216 |
- 46 |
Zillow last checked: 8 hours ago
Listing updated: January 25, 2026 at 03:34pm
Listing Provided by:
Mike Winton 931-224-5969,
Mike Winton Realty & Auction 931-563-0703,
Brian BB Brown 931-409-2590,
WEICHERT, REALTORS Joe Orr & Associates
Source: RealTracs MLS as distributed by MLS GRID,MLS#: 2817043
Tour with a local agent
Facts & features
Interior
Bedrooms & bathrooms
- Bedrooms: 3
- Bathrooms: 3
- Full bathrooms: 2
- 1/2 bathrooms: 1
- Main level bedrooms: 3
Bedroom 1
- Features: Suite
- Level: Suite
- Area: 260 Square Feet
- Dimensions: 20x13
Bedroom 2
- Features: Walk-In Closet(s)
- Level: Walk-In Closet(s)
- Area: 144 Square Feet
- Dimensions: 12x12
Bedroom 3
- Features: Extra Large Closet
- Level: Extra Large Closet
- Area: 144 Square Feet
- Dimensions: 12x12
Primary bathroom
- Features: Suite
- Level: Suite
Dining room
- Features: Formal
- Level: Formal
- Area: 132 Square Feet
- Dimensions: 12x11
Kitchen
- Features: Pantry
- Level: Pantry
- Area: 168 Square Feet
- Dimensions: 14x12
Living room
- Features: Great Room
- Level: Great Room
- Area: 289 Square Feet
- Dimensions: 17x17
Other
- Features: Office
- Level: Office
- Area: 132 Square Feet
- Dimensions: 12x11
Other
- Features: Florida Room
- Level: Florida Room
- Area: 208 Square Feet
- Dimensions: 16x13
Recreation room
- Features: Second Floor
- Level: Second Floor
- Area: 494 Square Feet
- Dimensions: 38x13
Heating
- Central, Natural Gas
Cooling
- Central Air, Electric
Appliances
- Included: Electric Oven, Electric Range, Dishwasher, Refrigerator
- Laundry: Electric Dryer Hookup, Washer Hookup
Features
- Built-in Features, Ceiling Fan(s), Entrance Foyer, Extra Closets, High Ceilings, Open Floorplan, Pantry, Walk-In Closet(s), High Speed Internet
- Flooring: Wood, Tile
- Basement: None,Crawl Space
- Has fireplace: No
Interior area
- Total structure area: 2,924
- Total interior livable area: 2,924 sqft
- Finished area above ground: 2,924
Property
Parking
- Total spaces: 8
- Parking features: Garage Door Opener, Attached, Concrete
- Attached garage spaces: 4
- Uncovered spaces: 4
Features
- Levels: Two
- Stories: 2
- Patio & porch: Patio, Covered, Porch, Screened
- Fencing: Back Yard
- Has view: Yes
- View description: Valley, River
- Has water view: Yes
- Water view: River
Lot
- Size: 1.95 Acres
- Dimensions: 311.03 x 254.33 IRR
- Features: Corner Lot, Sloped, Views, Wooded
- Topography: Corner Lot,Sloped,Views,Wooded
Details
- Parcel number: 075 00516 000
- Special conditions: Standard
Construction
Type & style
- Home type: SingleFamily
- Architectural style: Other
- Property subtype: Single Family Residence, Residential
Materials
- Wood Siding
- Roof: Shingle
Condition
- New construction: No
- Year built: 2016
Utilities & green energy
- Sewer: Septic Tank
- Water: Public
- Utilities for property: Electricity Available, Natural Gas Available, Water Available, Cable Connected
Community & HOA
Community
- Security: Fire Alarm
- Subdivision: Country Club Estates 3
HOA
- Has HOA: No
Location
- Region: Manchester
Financial & listing details
- Price per square foot: $204/sqft
- Tax assessed value: $461,000
- Annual tax amount: $2,686
- Date on market: 4/12/2025
- Electric utility on property: Yes
Estimated market value
Not available
Estimated sales range
Not available
Not available
Price history
Price history
| Date | Event | Price |
|---|---|---|
| 1/25/2026 | Price change | $597,500-0.2%$204/sqft |
Source: | ||
| 11/14/2025 | Price change | $598,500-0.2%$205/sqft |
Source: | ||
| 9/25/2025 | Price change | $599,900-5.5%$205/sqft |
Source: | ||
| 8/6/2025 | Price change | $634,900-0.8%$217/sqft |
Source: | ||
| 6/17/2025 | Price change | $639,900-1.5%$219/sqft |
Source: | ||
Public tax history
Public tax history
| Year | Property taxes | Tax assessment |
|---|---|---|
| 2025 | $2,686 | $115,250 |
| 2024 | $2,686 | $115,250 |
| 2023 | $2,686 | $115,250 |
Find assessor info on the county website
BuyAbility℠ payment
Est. payment
$3,370/mo
Principal & interest
$2857
Property taxes
$304
Home insurance
$209
Climate risks
Neighborhood: 37355
Nearby schools
GreatSchools rating
- 5/10North Coffee Elementary SchoolGrades: PK-5Distance: 5 mi
- 5/10Coffee County Middle SchoolGrades: 6-8Distance: 3.9 mi
- 6/10Coffee County Central High SchoolGrades: 9-12Distance: 2.6 mi
Schools provided by the listing agent
- Elementary: College Street Elementary
- Middle: Coffee County Middle School
- High: Coffee County Central High School
Source: RealTracs MLS as distributed by MLS GRID. This data may not be complete. We recommend contacting the local school district to confirm school assignments for this home.
- Loading
- Loading
