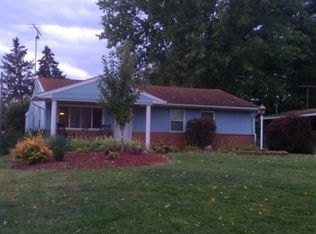Sold
$350,000
550 Johnson Rd, Chillicothe, OH 45601
5beds
2,075sqft
Single Family Residence
Built in 1955
0.96 Acres Lot
$320,000 Zestimate®
$169/sqft
$3,457 Estimated rent
Home value
$320,000
$285,000 - $355,000
$3,457/mo
Zestimate® history
Loading...
Owner options
Explore your selling options
What's special
Fully renovated and completely and meticulously redesigned, this home has space for everyone. The luxurious kitchen makes up the heart of this home with an abundance of workspace, dining area plus center cooking island, top of the line granite counters and stainless appliances. Dual living spaces both up and down allow flexibility. A full 5 bedrooms and 3.5 bathrooms, including private owner's suite on the main level. You'll enjoy the modern tiled showers, stylish fixtures and spacious closets. Tree lined backyard is a great size for cookouts, pets and gatherings plus 2 car attached garage to keep your vehicles out of the weather.
Zillow last checked: 9 hours ago
Listing updated: May 07, 2025 at 12:25pm
Listed by:
Marc Leeth,
ERA Martin & Associates (C)
Bought with:
Gregory Phillips, SAL2023006340
ERA Martin & Associates (C)
Source: Scioto Valley AOR,MLS#: 197456
Facts & features
Interior
Bedrooms & bathrooms
- Bedrooms: 5
- Bathrooms: 4
- Full bathrooms: 3
- 1/2 bathrooms: 1
- Main level bathrooms: 3
- Main level bedrooms: 3
Bedroom 1
- Description: Flooring(Carpet)
- Level: Main
- Area: 130.68
- Dimensions: 13.2 x 9.9
Bedroom 2
- Description: Flooring(Carpet)
- Level: Main
- Area: 188.68
- Dimensions: 17.8 x 10.6
Bedroom 3
- Description: Flooring(Carpet)
- Level: Main
- Area: 222.6
- Dimensions: 14 x 15.9
Bedroom 4
- Description: Flooring(Carpet)
- Level: Upper
- Area: 179.19
- Dimensions: 18.1 x 9.9
Bedroom 5
- Description: Flooring(Carpet)
- Level: Upper
- Area: 136.32
- Dimensions: 9.6 x 14.2
Bathroom 1
- Description: Flooring(Vinyl Plank)
- Level: Main
- Area: 59.86
- Dimensions: 7.3 x 8.2
Bathroom 2
- Description: Flooring(Vinyl Plank)
- Level: Main
- Area: 90.48
- Dimensions: 11.6 x 7.8
Bathroom 3
- Description: Flooring(Vinyl Plank)
- Level: Main
- Area: 23.04
- Dimensions: 6.4 x 3.6
Bathroom 4
- Description: Flooring(Vinyl Plank)
- Level: Upper
- Area: 45.24
- Dimensions: 7.8 x 5.8
Dining room
- Description: Flooring(Vinyl Plank)
- Level: Main
- Area: 115.62
- Dimensions: 8.2 x 14.1
Family room
- Description: Flooring(Vinyl Plank)
- Level: Upper
- Area: 191.86
- Dimensions: 18.1 x 10.6
Kitchen
- Description: Flooring(Vinyl Plank)
- Level: Main
- Area: 236.16
- Dimensions: 19.2 x 12.3
Living room
- Description: Flooring(Vinyl Plank)
- Level: Main
- Area: 278.6
- Dimensions: 14 x 19.9
Heating
- Electric, Forced Air
Cooling
- Heat Pump
Appliances
- Included: Dishwasher, Range, Refrigerator, Electric Water Heater
- Laundry: Laundry Room
Features
- Flooring: Vinyl Plank, Carpet
- Windows: Double Pane Windows
- Basement: Slab
Interior area
- Total structure area: 2,075
- Total interior livable area: 2,075 sqft
Property
Parking
- Total spaces: 2
- Parking features: 2 Car, Attached, Gravel
- Attached garage spaces: 2
- Has uncovered spaces: Yes
Features
- Levels: One and One Half
- Patio & porch: Patio
Lot
- Size: 0.96 Acres
- Dimensions: 100 x 420
Details
- Parcel number: 305145009000/305145010000
Construction
Type & style
- Home type: SingleFamily
- Property subtype: Single Family Residence
Materials
- Vinyl Siding
- Roof: Asphalt
Condition
- Year built: 1955
Utilities & green energy
- Sewer: Public Sewer
- Water: Public
Community & neighborhood
Location
- Region: Chillicothe
- Subdivision: No Subdivision
Price history
Price history is unavailable.
Public tax history
| Year | Property taxes | Tax assessment |
|---|---|---|
| 2024 | $2,071 -1.6% | $50,770 |
| 2023 | $2,105 -0.2% | $50,770 |
| 2022 | $2,109 +18.1% | $50,770 +34.7% |
Find assessor info on the county website
Neighborhood: 45601
Nearby schools
GreatSchools rating
- NAChillicothe Primary SchoolGrades: K-2Distance: 1 mi
- 7/10Chillicothe Middle SchoolGrades: 7-8Distance: 1.3 mi
- 4/10Chillicothe High SchoolGrades: 9-12Distance: 1.4 mi
Schools provided by the listing agent
- Elementary: Chillicothe CSD
- Middle: Chillicothe CSD
- High: Chillicothe CSD
Source: Scioto Valley AOR. This data may not be complete. We recommend contacting the local school district to confirm school assignments for this home.
Get pre-qualified for a loan
At Zillow Home Loans, we can pre-qualify you in as little as 5 minutes with no impact to your credit score.An equal housing lender. NMLS #10287.
