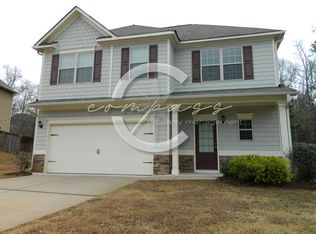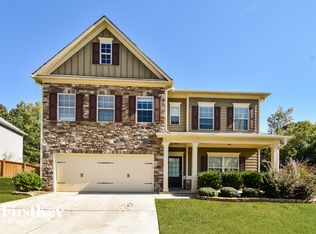Closed
$520,000
550 Ivy Chase Loop, Dallas, GA 30157
5beds
3,390sqft
Single Family Residence, Residential
Built in 2016
0.3 Acres Lot
$522,100 Zestimate®
$153/sqft
$3,045 Estimated rent
Home value
$522,100
$470,000 - $580,000
$3,045/mo
Zestimate® history
Loading...
Owner options
Explore your selling options
What's special
Discover a rare opportunity in the highly sought-after Palisades Swim and Tennis Community in Dallas, Georgia. This exceptional residence stands out as one of the few in the neighborhood to offer a versatile bonus room—perfect as a sixth bedroom, private home office, or media room. Even more unique, it is the only home in the community boasting a private, beautifully landscaped backyard with a 9-foot deep in-ground pool and an expansive colored stamped concrete sundeck, creating the ultimate outdoor retreat. Inside, the open-concept kitchen impresses with a large island, breakfast bar, granite countertops, and stainless steel appliances, all overlooking the light-filled living room with custom built-ins. A spacious, separate dining room and formal den provide elegant spaces for entertaining. The owner’s suite is a luxurious escape, featuring high tray ceilings, a large walk-in closet, and a spa-inspired bathroom with a soaking tub, a separate glass-framed rain shower, and double vanities. Located just minutes from Hwy 278, WellStar Paulding, shopping, dining, and entertainment, this home blends upscale community amenities with a one-of-a-kind private oasis.
Zillow last checked: 8 hours ago
Listing updated: September 26, 2025 at 10:54pm
Listing Provided by:
MATT BAKER,
Berkshire Hathaway HomeServices Georgia Properties
Bought with:
Tony Williams, 56317
EXP Realty, LLC.
Source: FMLS GA,MLS#: 7632355
Facts & features
Interior
Bedrooms & bathrooms
- Bedrooms: 5
- Bathrooms: 4
- Full bathrooms: 3
- 1/2 bathrooms: 1
Primary bedroom
- Features: Oversized Master, Split Bedroom Plan
- Level: Oversized Master, Split Bedroom Plan
Bedroom
- Features: Oversized Master, Split Bedroom Plan
Primary bathroom
- Features: Double Vanity, Separate Tub/Shower, Soaking Tub
Dining room
- Features: Seats 12+, Separate Dining Room
Kitchen
- Features: Breakfast Bar, Cabinets Stain, Eat-in Kitchen, Kitchen Island, Pantry, Stone Counters, View to Family Room
Heating
- Central, Zoned
Cooling
- Ceiling Fan(s), Central Air, Zoned
Appliances
- Included: Dishwasher, Disposal, Gas Range, Gas Oven, Refrigerator, Microwave, Gas Water Heater
- Laundry: Laundry Room, Upper Level
Features
- Bookcases, Crown Molding, Walk-In Closet(s), Entrance Foyer, High Ceilings 9 ft Main, Recessed Lighting, Tray Ceiling(s), Double Vanity
- Flooring: Carpet, Luxury Vinyl
- Windows: Double Pane Windows
- Basement: None
- Number of fireplaces: 1
- Fireplace features: Living Room, Gas Log
- Common walls with other units/homes: No Common Walls
Interior area
- Total structure area: 3,390
- Total interior livable area: 3,390 sqft
- Finished area above ground: 3,390
- Finished area below ground: 0
Property
Parking
- Total spaces: 4
- Parking features: Garage Faces Front, Attached, Driveway, Garage Door Opener, Kitchen Level, Level Driveway, On Street
- Has attached garage: Yes
- Has uncovered spaces: Yes
Accessibility
- Accessibility features: None
Features
- Levels: Two
- Stories: 2
- Patio & porch: Covered, Enclosed, Front Porch, Patio
- Exterior features: Private Yard, Rain Gutters, Lighting
- Has private pool: Yes
- Pool features: Fenced, In Ground, Private
- Spa features: None
- Fencing: Back Yard,Fenced,Privacy,Wood
- Has view: Yes
- View description: Neighborhood, Trees/Woods
- Waterfront features: None
- Body of water: None
Lot
- Size: 0.30 Acres
- Dimensions: 59x171x105x138
- Features: Back Yard, Cleared, Front Yard, Landscaped, Level
Details
- Additional structures: Outbuilding, Shed(s)
- Parcel number: 075532
- Other equipment: None
- Horse amenities: None
Construction
Type & style
- Home type: SingleFamily
- Architectural style: Traditional
- Property subtype: Single Family Residence, Residential
Materials
- HardiPlank Type, Stone
- Foundation: Slab
- Roof: Shingle,Composition
Condition
- Resale
- New construction: No
- Year built: 2016
Details
- Builder name: Smith Douglas
Utilities & green energy
- Electric: 220 Volts in Garage
- Sewer: Public Sewer
- Water: Public
- Utilities for property: Cable Available, Electricity Available, Natural Gas Available, Phone Available, Water Available
Green energy
- Energy efficient items: None
- Energy generation: None
Community & neighborhood
Security
- Security features: Secured Garage/Parking, Smoke Detector(s), Closed Circuit Camera(s)
Community
- Community features: Clubhouse, Homeowners Assoc, Tennis Court(s), Pool, Playground, Sidewalks, Street Lights
Location
- Region: Dallas
- Subdivision: Palisades
HOA & financial
HOA
- Has HOA: Yes
- HOA fee: $63 semi-annually
- Services included: Reserve Fund, Swim, Tennis
Other
Other facts
- Road surface type: Asphalt
Price history
| Date | Event | Price |
|---|---|---|
| 9/22/2025 | Sold | $520,000$153/sqft |
Source: | ||
| 8/27/2025 | Pending sale | $520,000$153/sqft |
Source: | ||
| 8/14/2025 | Listed for sale | $520,000+129.4%$153/sqft |
Source: | ||
| 8/26/2016 | Sold | $226,680$67/sqft |
Source: Public Record Report a problem | ||
Public tax history
| Year | Property taxes | Tax assessment |
|---|---|---|
| 2025 | $4,236 -1.1% | $174,112 +1.3% |
| 2024 | $4,282 -2.3% | $171,852 +0.7% |
| 2023 | $4,384 +1.6% | $170,684 +13.5% |
Find assessor info on the county website
Neighborhood: 30157
Nearby schools
GreatSchools rating
- 4/10Allgood Elementary SchoolGrades: PK-5Distance: 3.4 mi
- 5/10Herschel Jones Middle SchoolGrades: 6-8Distance: 3.8 mi
- 4/10Paulding County High SchoolGrades: 9-12Distance: 2.3 mi
Schools provided by the listing agent
- Elementary: Allgood - Paulding
- Middle: Herschel Jones
- High: Paulding County
Source: FMLS GA. This data may not be complete. We recommend contacting the local school district to confirm school assignments for this home.
Get a cash offer in 3 minutes
Find out how much your home could sell for in as little as 3 minutes with a no-obligation cash offer.
Estimated market value$522,100
Get a cash offer in 3 minutes
Find out how much your home could sell for in as little as 3 minutes with a no-obligation cash offer.
Estimated market value
$522,100

