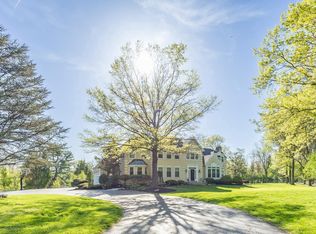PLEASE TAKE NOTE... This property needs more than TLC to restore this once spectacular Arts and Craft styled California contemporary gem designed by Masano/Fries Architects and situated on 2.97 hidden acres. Features include main bedroom suite on first level, mahogany solid wood doors throughout, stained glass windows, 2 stone fireplaces, screened porch, large patio, 3 car attached garage, walk-out basement, indoor pool and sauna, and much, much more. NO electric. Bring flashlight to view. Traditional financing will not be available. CASH OFFERS ONLY.
This property is off market, which means it's not currently listed for sale or rent on Zillow. This may be different from what's available on other websites or public sources.
