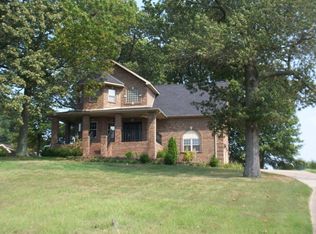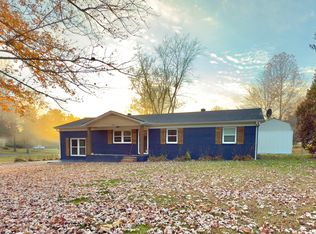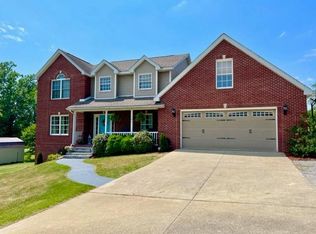Sold for $274,900
$274,900
550 Hickory Hills Rd, Livermore, KY 42352
3beds
1,514sqft
Single Family Residence, Residential
Built in 2003
1 Acres Lot
$285,100 Zestimate®
$182/sqft
$1,624 Estimated rent
Home value
$285,100
$271,000 - $299,000
$1,624/mo
Zestimate® history
Loading...
Owner options
Explore your selling options
What's special
Welcome to your peaceful retreat in the heart of the countryside! This meticulously maintained 3-bedroom, 2-bathroom all-brick ranch home is nestled on a spacious 1-acre lot, offering a serene escape from the hustle and bustle of city life. As you approach, you'll be greeted by the inviting front porch, perfect for enjoying your morning coffee or watching the sunset. Step inside to discover a cozy and well-designed interior, featuring an open floor plan with plenty of natural light. The heart of the home is the spacious living area, where you can unwind by the fireplace on chilly evenings. The kitchen boasts modern appliances, ample cabinet space, and a convenient breakfast bar for casual dining. Adjacent to the kitchen, the dining area leads to the back porch, where you can host gatherings, BBQs, or simply soak in the tranquility of your private backyard. This property offers not one, but two garages - a 2-car attached garage for your everyday convenience and an oversized single-car detached garage/shop, ideal for hobbies, storage, or turning into your dream workspace. Imagine evenings spent stargazing in the clear country skies and the joy of having plenty of outdoor space for gardening or play. This home truly offers the best of country living without sacrificing modern comforts. Don't miss your chance to make this peaceful country oasis your own. Schedule a showing today and experience the serenity and charm of rural living in this delightful ranch home.
Zillow last checked: 8 hours ago
Listing updated: October 19, 2023 at 09:55am
Listed by:
Greater Owensboro Realty Compa
Bought with:
Stephanie Wright, 277483
Greater Owensboro Realty Company
Source: Greater Owensboro Realtor Association,MLS#: 87982
Facts & features
Interior
Bedrooms & bathrooms
- Bedrooms: 3
- Bathrooms: 2
- Full bathrooms: 2
Primary bedroom
- Level: First
Dining room
- Features: Dining Area
Family room
- Level: First
Kitchen
- Level: First
Living room
- Level: First
Heating
- Forced Air, Electric
Cooling
- Ceiling Fan(s), Electric
Appliances
- Included: Dishwasher, Microwave, Range, Refrigerator, Electric Water Heater
- Laundry: W/D Hookup
Features
- Ceiling Fan(s)
- Flooring: Carpet, Vinyl
- Basement: None
- Attic: Partially Floored,Pull Down Stairs
- Has fireplace: Yes
- Fireplace features: Living Room
Interior area
- Total structure area: 2,003
- Total interior livable area: 1,514 sqft
- Finished area above ground: 1,514
- Finished area below ground: 0
Property
Parking
- Total spaces: 4
- Parking features: Attached, Detached
- Attached garage spaces: 4
Features
- Levels: One
- Stories: 1
- Patio & porch: Patio, Rear Porch, Front Porch
Lot
- Size: 1 Acres
- Dimensions: 1 acre
- Features: Corner Lot, Level
Details
- Parcel number: 647ALT56
Construction
Type & style
- Home type: SingleFamily
- Architectural style: Ranch
- Property subtype: Single Family Residence, Residential
Materials
- Brick
- Foundation: Crawl Space
- Roof: 3-Tab
Condition
- New construction: No
- Year built: 2003
Utilities & green energy
- Sewer: Septic Tank
- Water: Public
Community & neighborhood
Location
- Region: Livermore
- Subdivision: Mclean County
Price history
| Date | Event | Price |
|---|---|---|
| 10/19/2023 | Sold | $274,900-1.8%$182/sqft |
Source: | ||
| 9/26/2023 | Pending sale | $279,900$185/sqft |
Source: | ||
| 9/18/2023 | Listed for sale | $279,900$185/sqft |
Source: | ||
Public tax history
| Year | Property taxes | Tax assessment |
|---|---|---|
| 2022 | $1,084 +0.3% | $139,500 |
| 2021 | $1,081 +4.6% | $139,500 |
| 2020 | $1,034 -0.1% | $139,500 |
Find assessor info on the county website
Neighborhood: 42352
Nearby schools
GreatSchools rating
- 4/10Livermore Elementary SchoolGrades: PK-5Distance: 1.6 mi
- 8/10Mclean County Middle SchoolGrades: 6-8Distance: 6.9 mi
- 7/10Mclean County High SchoolGrades: 9-12Distance: 7 mi
Schools provided by the listing agent
- Elementary: Livermore Elementary School
- Middle: McLEAN COUNTY MIDDLE SCHOOL
- High: McLEAN COUNTY HIGH SCHOOL
Source: Greater Owensboro Realtor Association. This data may not be complete. We recommend contacting the local school district to confirm school assignments for this home.
Get pre-qualified for a loan
At Zillow Home Loans, we can pre-qualify you in as little as 5 minutes with no impact to your credit score.An equal housing lender. NMLS #10287.


