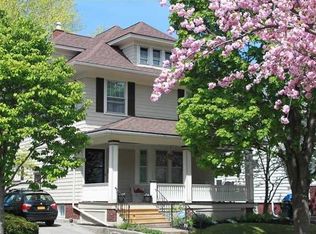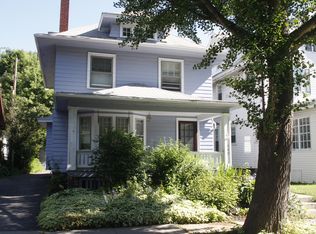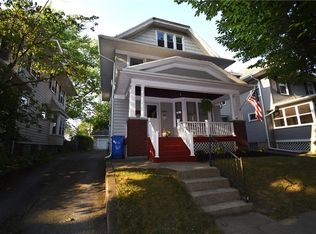Closed
$238,000
550 Hazelwood Ter, Rochester, NY 14609
3beds
1,400sqft
Single Family Residence
Built in 1922
4,791.6 Square Feet Lot
$271,400 Zestimate®
$170/sqft
$1,959 Estimated rent
Home value
$271,400
$255,000 - $288,000
$1,959/mo
Zestimate® history
Loading...
Owner options
Explore your selling options
What's special
This charming home is situated on a picturesque tree-lined street, offering timeless classic character. The curb appeal begins with an awesome front porch, providing a spot to enjoy the tranquil surroundings. Entering the foyer, you will be captivated by the beauty of the original hardwood floors, doors and moldings that grace the main living areas. The focal point of the living room is a wood burning fireplace with built-ins, creating a cozy atmosphere for chilly evenings. The thoughtfully designed layout includes 3 great-sized bedrooms, each with oversized closets to accommodate tons of storage needs. A light-filled sleeping porch provides the perfect space for plants to thrive, bringing a touch of nature indoors. Step outside to the back yard and discover a well-kept yard with patio, ideal for entertaining or enjoying the outdoors. Adjacent to the patio is a 2 car garage, ensuring ample parking and additional storage space,a 100amp sub panel has electric capacity to support a level 2 electric car charger. HE furnace '15, EZ Breathe ventilation system '21, 150 amp electric, tear off roof '20,Greenlight installed! Delayed Negotiation: Offers due 6/26 @ 12pm, Negotiations @ 6:30pm.
Zillow last checked: 8 hours ago
Listing updated: August 17, 2023 at 05:45am
Listed by:
Julie M. Goin 585-362-6810,
Tru Agent Real Estate
Bought with:
Lynn Walsh Dates, 10301222649
Keller Williams Realty Greater Rochester
Source: NYSAMLSs,MLS#: R1479486 Originating MLS: Rochester
Originating MLS: Rochester
Facts & features
Interior
Bedrooms & bathrooms
- Bedrooms: 3
- Bathrooms: 2
- Full bathrooms: 1
- 1/2 bathrooms: 1
- Main level bathrooms: 1
Bedroom 1
- Level: Second
Bedroom 1
- Level: Second
Bedroom 2
- Level: Second
Bedroom 2
- Level: Second
Bedroom 3
- Level: Second
Bedroom 3
- Level: Second
Dining room
- Level: First
Dining room
- Level: First
Kitchen
- Level: First
Kitchen
- Level: First
Living room
- Level: First
Living room
- Level: First
Heating
- Gas, Forced Air
Cooling
- Central Air
Appliances
- Included: Dryer, Electric Oven, Electric Range, Disposal, Gas Water Heater, Refrigerator, Washer
- Laundry: In Basement
Features
- Separate/Formal Dining Room, Separate/Formal Living Room, Pantry
- Flooring: Hardwood, Laminate, Tile, Varies
- Basement: Full
- Number of fireplaces: 1
Interior area
- Total structure area: 1,400
- Total interior livable area: 1,400 sqft
Property
Parking
- Total spaces: 2
- Parking features: Detached, Garage, Garage Door Opener
- Garage spaces: 2
Features
- Patio & porch: Enclosed, Patio, Porch
- Exterior features: Blacktop Driveway, Patio
Lot
- Size: 4,791 sqft
- Dimensions: 40 x 120
- Features: Residential Lot
Details
- Parcel number: 26140010756000010900000000
- Special conditions: Standard
Construction
Type & style
- Home type: SingleFamily
- Architectural style: Colonial,Two Story
- Property subtype: Single Family Residence
Materials
- Vinyl Siding, Copper Plumbing
- Foundation: Block
- Roof: Asphalt
Condition
- Resale
- Year built: 1922
Utilities & green energy
- Electric: Circuit Breakers
- Sewer: Connected
- Water: Connected, Public
- Utilities for property: Cable Available, High Speed Internet Available, Sewer Connected, Water Connected
Community & neighborhood
Location
- Region: Rochester
- Subdivision: Roseview
Other
Other facts
- Listing terms: Cash,Conventional,FHA,VA Loan
Price history
| Date | Event | Price |
|---|---|---|
| 8/9/2023 | Sold | $238,000+28.7%$170/sqft |
Source: | ||
| 6/27/2023 | Pending sale | $184,900$132/sqft |
Source: | ||
| 6/21/2023 | Listed for sale | $184,900+37%$132/sqft |
Source: | ||
| 12/20/2019 | Sold | $135,000+8.1%$96/sqft |
Source: | ||
| 10/13/2019 | Pending sale | $124,900$89/sqft |
Source: Keller Williams Realty Greater Rochester #R1231056 Report a problem | ||
Public tax history
| Year | Property taxes | Tax assessment |
|---|---|---|
| 2024 | -- | $238,000 +97% |
| 2023 | -- | $120,800 |
| 2022 | -- | $120,800 |
Find assessor info on the county website
Neighborhood: North Winton Village
Nearby schools
GreatSchools rating
- 4/10School 52 Frank Fowler DowGrades: PK-6Distance: 0.4 mi
- 4/10East Lower SchoolGrades: 6-8Distance: 0.6 mi
- 2/10East High SchoolGrades: 9-12Distance: 0.6 mi
Schools provided by the listing agent
- District: Rochester
Source: NYSAMLSs. This data may not be complete. We recommend contacting the local school district to confirm school assignments for this home.


