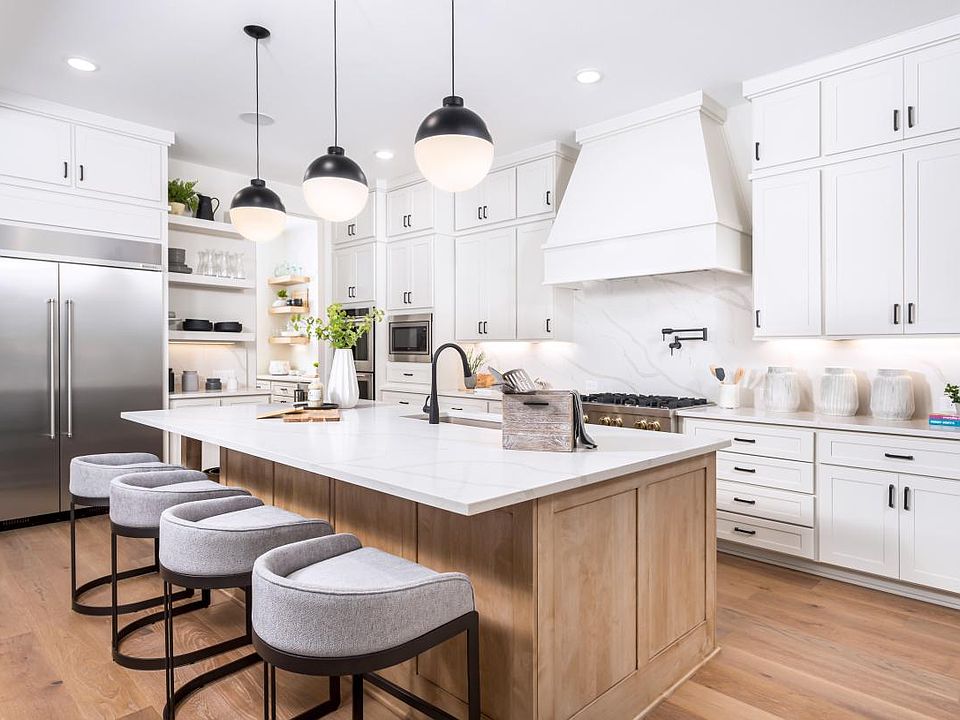Modern luxury and timeless elegance converge in this beautifully designed quick move-in home. From the moment you step inside, you're greeted by a grand foyer that offers a breathtaking view of the open living spaces and lush rear yard, setting the tone for the sophisticated style found throughout. The open-concept kitchen is the heart of the home, seamlessly connecting to the main living area and offering effortless access to the outdoor patio perfect for both everyday living and upscale entertaining. Just off the kitchen, the formal dining room exudes charm and refinement, complete with designer lighting and tasteful accents that elevate every gathering. Flooded with natural light, the spacious great room invites you to unwind by the cozy fireplace, creating a warm and inviting atmosphere. The first-floor primary suite is a luxurious retreat, featuring a spa-inspired bath with elegant finishes and a generously sized walk-in closet to match. Every detail of this home has been thoughtfully curated to deliver comfort, style, and functionality a perfect blend of modern design and everyday livability. Disclaimer: Photos are images only and should not be relied upon to confirm applicable features.
New construction
$1,599,000
550 Harrison Ln, Prosper, TX 75078
5beds
5,276sqft
Single Family Residence
Built in 2025
-- sqft lot
$1,555,600 Zestimate®
$303/sqft
$-- HOA
Under construction (available April 2026)
Currently being built and ready to move in soon. Reserve today by contacting the builder.
What's special
Cozy fireplaceElegant finishesLush rear yardOpen living spacesOutdoor patioGrand foyerFormal dining room
This home is based on the Luxembourg plan.
- 9 days
- on Zillow |
- 264 |
- 4 |
Zillow last checked: 10 hours ago
Listing updated: 10 hours ago
Listed by:
Toll Brothers
Source: Toll Brothers Inc.
Travel times
Facts & features
Interior
Bedrooms & bathrooms
- Bedrooms: 5
- Bathrooms: 6
- Full bathrooms: 5
- 1/2 bathrooms: 1
Interior area
- Total interior livable area: 5,276 sqft
Video & virtual tour
Property
Parking
- Total spaces: 3
- Parking features: Garage
- Garage spaces: 3
Features
- Levels: 2.0
- Stories: 2
Construction
Type & style
- Home type: SingleFamily
- Property subtype: Single Family Residence
Condition
- New Construction,Under Construction
- New construction: Yes
- Year built: 2025
Details
- Builder name: Toll Brothers
Community & HOA
Community
- Subdivision: Wandering Creek at Brookhollow - Estate Collection
Location
- Region: Prosper
Financial & listing details
- Price per square foot: $303/sqft
- Date on market: 6/11/2025
About the community
Wandering Creek at Brookhollow - Estate Collection presents exquisite new homes in Prosper, TX, on expansive 84-foot home sites. Choose from refined one- and two-story home designs ranging from 3,900 6,000+ square feet with 4 5 bedrooms, 4.5 bathrooms, and 3- to 4-car garages, and select luxury appointments and finishes at the Toll Brothers Design Studio. Enjoy walking trails and access to Prosper Independent School District, and a convenient location close to commuter routes, major employers, and the area s best shopping, dining, and entertainment. Home price does not include any home site premium.
Source: Toll Brothers Inc.

