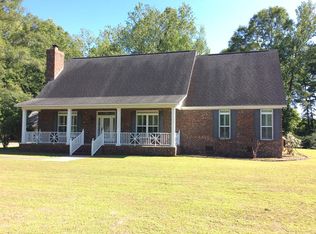If you are looking for country living with the amenities of town, this home is for you. It is move in ready and a must see to appreciate with a great custom floor plan. The great room features a pickled wood vaulted ceiling, and brick face fireplace with gas logs. The large kitchen has beautiful wood look tile and custom cabinets with walk in corner pantry and all stainless steel appliances. The dining area has french doors leading to the covered porch with patio and pool. Two children's bedrooms are large with walk-in closets and built in shelves for plenty of storage. The full guest bath has full bathtub with tiled shower walls, custom built vanity with single sink and recessed lighting. Back door opens into large laundry/mudroom with mop sink, & broom closet. There is a small office with built in shelves and a custom built in desk with counter top just off the master suite. The master suite features large bedroom with vaulted pickled wood ceilings. The master bath has separate his/hers vanities, jacuzzi tub, water closet with built in cabinet, large linen closet with shelves, 45 square foot doorless walk in shower with multiple shower heads. The adjoining master closet is 140+ square foot walk with double hanging rods on each side with built in shelving and shoe rack with small extra closet off the side. The house sits on 8 acres approximately 200 ft from the road in a quiet area just outside of town. The exterior of the house is hardy board siding with custom stained pine soffit, porch & carport ceilings. The pool is an 18 X 40 with diving board, full pool width steps, programmable LED light and saltwater system surrounded by an oversized concrete patio featuring a large custom fire pit. Total square footage is 3400+ with 2406 heated and cooled. There is spray foam insulation in walls and ceilings for a very energy efficient home. This home is a must see. Call or email for your appointment to view today. If you are looking for country living with the amenities of town, this home is for you. It is move in ready and a must see to appreciate with a great custom floor plan. The great room features a pickled wood vaulted ceiling, and brick face fireplace with gas logs. The large kitchen has beautiful wood look tile and custom cabinets with walk in corner pantry and all stainless steel appliances. The dining area has french doors leading to the covered porch with patio and pool. Two children's bedrooms are large with walk-in closets and built in shelves for plenty of storage. The full guest bath has full bathtub with tiled shower walls, custom built vanity with single sink and recessed lighting. Back door opens into large laundry/mudroom with mop sink, & broom closet. There is a small office with built in shelves and a custom built in desk with counter top just off the master suite. The master suite features large bedroom with vaulted pickled wood ceilings. The master bath has separate his/hers vanities, jacuzzi tub, water closet with built in cabinet, large linen closet with shelves, 45 square foot doorless walk in shower with multiple shower heads. The adjoining master closet is 140+ square foot walk with double hanging rods on each side with built in shelving and shoe rack with small extra closet off the side. The house sits on 8 acres approximately 200 ft from the road in a quiet area just outside of town. The exterior of the house is hardy board siding with custom stained pine soffit, porch & carport ceilings. The pool is an 18 X 40 with diving board, full pool width steps, programmable LED light and saltwater system surrounded by an oversized concrete patio featuring a large custom fire pit. Total square footage is 3400+ with 2406 heated and cooled. There is spray foam insulation in walls and ceilings for a very energy efficient home. This home is a must see. Call or email for your appointment to view today.
This property is off market, which means it's not currently listed for sale or rent on Zillow. This may be different from what's available on other websites or public sources.
