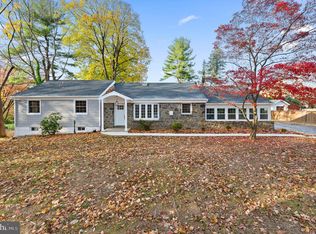Meticulously renovated from top to bottom and ready for its new owner. Right down to the studs in 2009 this has everything todays homeowners want. Lets start with the large flat front yard, blue stone walkway, pretty landscape and gorgeous portico and mahogany door. Once inside you are greeted by beautiful hardwood floors, a fireside living room with fabulous moldings & hidden TV. The custom kitchen with gorgeous granite, custom cabinets, stainless appliances is open to the dining room. Off of the dining area is a bright sunroom which could used for a sunny office or a perfect place to relax with a cup of coffee. The large family room has a covered porch off the back, and another office/workout room/playroom with an exit to the mudroom and side entrance into the home. The master bedroom has ample closets and bath. There are 2 additional bedrooms and bath. The third floor as 2 bedrooms and a bath. The lower level is partially finished with a workout room, playroom and storage. The backyard is flat with plenty of room for lots of options. The home is located near shopping, the elementary and middle school, Glenhardie Country Club, Lifetime fitness, the King of Prussia mall and more. This home is spacious and comfortable and ready for its next owner. *total square footage does not reflect basement or sunroom and the enlarged family room, office and mudroom. Total square footage is 4,249 per the homeowner
This property is off market, which means it's not currently listed for sale or rent on Zillow. This may be different from what's available on other websites or public sources.
