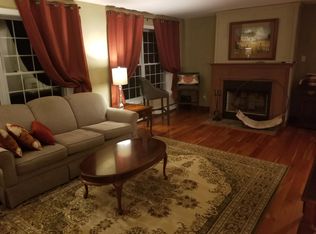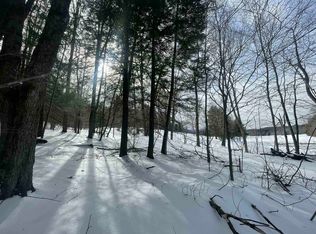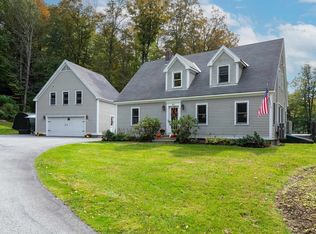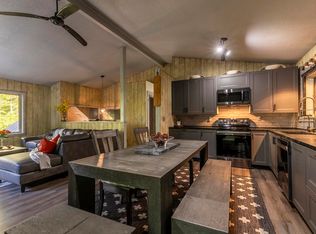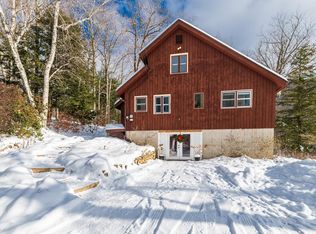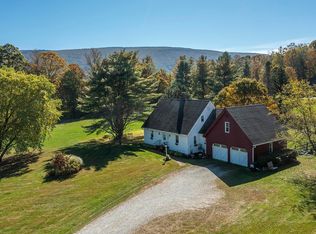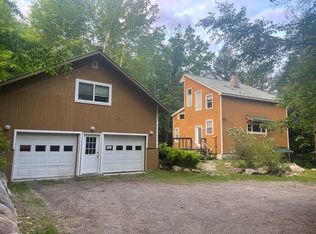Priced to sell!!! This modern farmhouse brings easy winter living to the Green Mountains. Set on two private, wooded acres, it’s less than 8 miles to Bromley and under 30 minutes to Stratton, making it a great home base for skiers and riders. You’re also just minutes from downtown Manchester and within the Burr & Burton Academy school district. With modern systems and thoughtful upgrades, the home is low-maintenance and works beautifully as a primary residence or a second home. Inside, the main level delivers an inviting open layout anchored by a stylish, updated kitchen with dark cabinetry, Caesarstone quartz countertops, heated tile floors, stainless appliances, an exterior-venting hood, and a spacious peninsula for casual seating. The bright breakfast nook captures the winter light, and the living and dining areas flow together effortlessly—perfect for après-ski gatherings or relaxed evenings at home. A first-floor bedroom and full bath add flexibility for guests, remote work, or easy one-level living. Upstairs, the roomy primary bedroom with a custom walk in closet shares a full bath with the second bedroom. The partially finished basement adds practical bonus space for a gym, hobby room, play area, or ski gear. Three porches expand the living area year-round, including a covered front porch, a partially enclosed cooking porch with gas hookup, and an open rear porch overlooking the peaceful woods. Tour today, this winter retreat won’t stick around for long!
Active
Listed by:
Andie Fusco,
Four Seasons Sotheby's Int'l Realty 802-297-8000,
Tara van de Velde,
Four Seasons Sotheby's Int'l Realty
Price cut: $20K (12/12)
$629,000
550 Finbars Forest Road, Manchester, VT 05255
3beds
1,958sqft
Est.:
Single Family Residence
Built in 1999
2 Acres Lot
$-- Zestimate®
$321/sqft
$-- HOA
What's special
Thoughtful upgradesCovered front porchModern systemsCaesarstone quartz countertopsInviting open layoutHeated tile floorsStainless appliances
- 105 days |
- 795 |
- 28 |
Zillow last checked: 8 hours ago
Listing updated: December 12, 2025 at 01:47pm
Listed by:
Andie Fusco,
Four Seasons Sotheby's Int'l Realty 802-297-8000,
Tara van de Velde,
Four Seasons Sotheby's Int'l Realty
Source: PrimeMLS,MLS#: 5060396
Tour with a local agent
Facts & features
Interior
Bedrooms & bathrooms
- Bedrooms: 3
- Bathrooms: 2
- Full bathrooms: 2
Heating
- Propane, Baseboard, Mini Split
Cooling
- Mini Split
Appliances
- Included: Dishwasher, Refrigerator, Electric Stove, Instant Hot Water, Owned Water Heater, Vented Exhaust Fan
Features
- Basement: Climate Controlled,Full,Interior Stairs,Interior Entry
Interior area
- Total structure area: 5,322
- Total interior livable area: 1,958 sqft
- Finished area above ground: 1,958
- Finished area below ground: 0
Property
Parking
- Total spaces: 1
- Parking features: Gravel
- Garage spaces: 1
Features
- Levels: Two
- Stories: 2
- Frontage length: Road frontage: 311
Lot
- Size: 2 Acres
- Features: Country Setting, Near Golf Course
Details
- Parcel number: 37511611456
- Zoning description: Rural Residential
Construction
Type & style
- Home type: SingleFamily
- Architectural style: Cape,Contemporary
- Property subtype: Single Family Residence
Materials
- Wood Frame
- Foundation: Poured Concrete
- Roof: Asphalt Shingle,Standing Seam
Condition
- New construction: No
- Year built: 1999
Utilities & green energy
- Electric: Circuit Breakers
- Sewer: 1000 Gallon, On-Site Septic Exists
- Utilities for property: Cable Available
Community & HOA
HOA
- Has HOA: Yes
- Services included: HOA Fee
- Additional fee info: Fee: $1400
Location
- Region: Manchester Center
Financial & listing details
- Price per square foot: $321/sqft
- Tax assessed value: $403,400
- Annual tax amount: $6,434
- Date on market: 9/9/2025
Estimated market value
Not available
Estimated sales range
Not available
Not available
Price history
Price history
| Date | Event | Price |
|---|---|---|
| 12/12/2025 | Price change | $629,000-3.1%$321/sqft |
Source: | ||
| 11/18/2025 | Price change | $649,000-4.4%$331/sqft |
Source: | ||
| 9/9/2025 | Listed for sale | $679,000-2.9%$347/sqft |
Source: | ||
| 8/24/2025 | Listing removed | -- |
Source: Owner Report a problem | ||
| 7/14/2025 | Price change | $699,000-4.5%$357/sqft |
Source: Owner Report a problem | ||
Public tax history
Public tax history
| Year | Property taxes | Tax assessment |
|---|---|---|
| 2024 | -- | $403,400 +13.4% |
| 2023 | -- | $355,700 +35.6% |
| 2022 | -- | $262,400 |
Find assessor info on the county website
BuyAbility℠ payment
Est. payment
$3,555/mo
Principal & interest
$2439
Property taxes
$896
Home insurance
$220
Climate risks
Neighborhood: 05255
Nearby schools
GreatSchools rating
- 6/10Dorset Elementary SchoolGrades: PK-8Distance: 2.9 mi
- NABurr & Burton AcademyGrades: 9-12Distance: 4.4 mi
Schools provided by the listing agent
- Elementary: Manchester Elem/Middle School
- Middle: Manchester Elementary& Middle
- High: Burr and Burton Academy
- District: Taconic and Green Regional
Source: PrimeMLS. This data may not be complete. We recommend contacting the local school district to confirm school assignments for this home.
- Loading
- Loading
