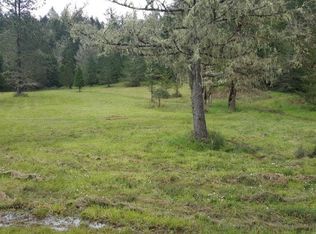Unique property boost beautifull and secluded grounds with an older Mobile Home and a good producing well. Home needs some repairs but is livable. 2 newer cabin-like structure, small barn, detached office/studio, chicken house and a 2 story playhouse complete this must see property. A seasonal creek runs through with portions of forested acreage.
This property is off market, which means it's not currently listed for sale or rent on Zillow. This may be different from what's available on other websites or public sources.
