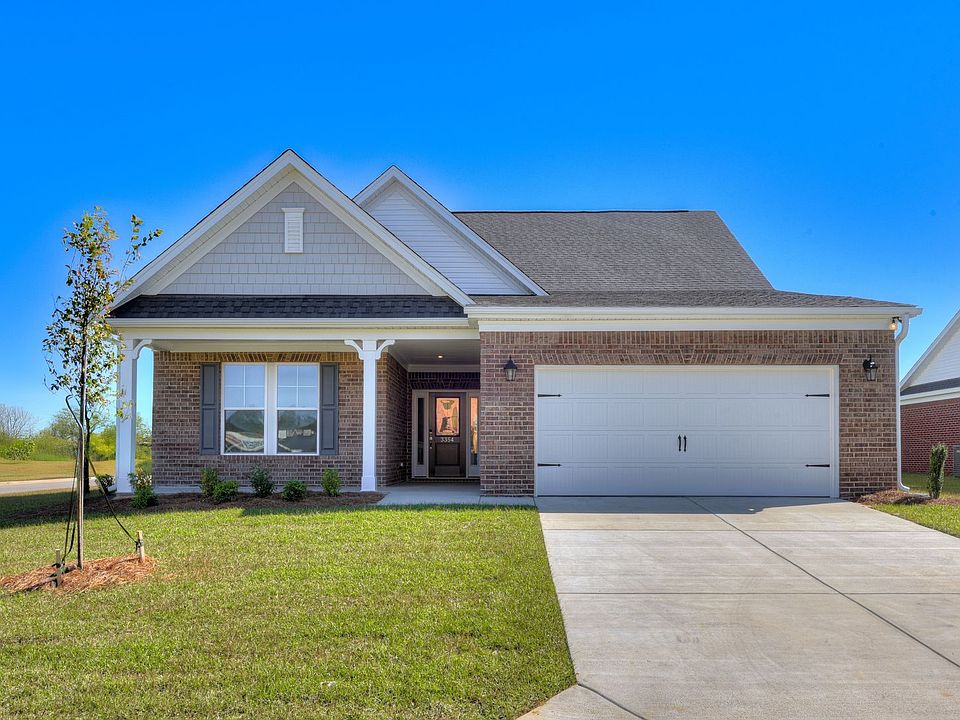Experience the Best of Main-Level Living. Step into the thoughtfully designed Rylen, where comfort and style seamlessly come together. From the moment you enter the beautiful foyer, you’ll be captivated by the elegant wainscoting and crown molding that lend a sophisticated touch to the space. The main level provides two cozy secondary bedrooms that share a well-appointed bathroom, providing a perfect setup for family or guests. Continue through the home into the open-concept living area that’s ideal for both relaxing evenings and lively gatherings. The kitchen is a true centerpiece, featuring a spacious island that’s perfect for meal prep or casual dining. With a sophisticated cabinet pantry for easy food storage, a gas range, and a large eat-in breakfast area, this kitchen is as functional as it is inviting. Adjacent, the family room welcomes you with plenty of windows that fill the space with natural light, while the gas fireplace ensures a cozy atmosphere for nights spent with loved ones. Step outside to unwind on the covered patio, a serene retreat for morning coffee or evening relaxation.Also on the main level, the primary bedroom provides a private haven for rest and rejuvenation. The spacious ensuite features a tiled shower with a built-in seat and a separate garden tub, perfect for luxurious bubble baths. Venture up the oak stained stairs to discover an impressive guest retreat, complete with a large bonus room that can double as a second family room, a game room, or a quiet escape. The upper level also includes a guest bedroom with its own full bathroom, and a finished storage space that’s perfect for a craft room, home gym, or additional storage to suit your needs. Designed with versatility and comfort in mind, this home provides main-level living at its finest, with room to grow and spaces to inspire every member of the family. Don’t miss your chance to call this stunning home yours! STOCK PHOTOS used for The Rylen floorplan for illustration purposes only. Disclaimer: CMLS has not reviewed and, therefore, does not endorse vendors who may appear in listings.
New construction
$359,900
550 Edenwood Dr, Sumter, SC 29150
4beds
2,678sqft
Single Family Residence
Built in 2025
8,276.4 Square Feet Lot
$360,000 Zestimate®
$134/sqft
$27/mo HOA
What's special
Gas fireplaceFinished storage spaceSeparate garden tubLarge bonus roomSpacious islandSpacious ensuiteBeautiful foyer
- 66 days
- on Zillow |
- 118 |
- 8 |
Zillow last checked: 7 hours ago
Listing updated: July 05, 2025 at 12:12pm
Listed by:
Barbara Banks,
SM South Carolina Brokerage LLC
Source: Consolidated MLS,MLS#: 608896
Travel times
Schedule tour
Select your preferred tour type — either in-person or real-time video tour — then discuss available options with the builder representative you're connected with.
Select a date
Facts & features
Interior
Bedrooms & bathrooms
- Bedrooms: 4
- Bathrooms: 3
- Full bathrooms: 3
- Main level bathrooms: 2
Rooms
- Room types: Bonus Room
Primary bedroom
- Features: Double Vanity, Tub-Garden, Bath-Private, Walk-In Closet(s), Tray Ceiling(s), Ceiling Fan(s), Closet-Private, Separate Water Closet
- Level: Main
Bedroom 2
- Features: Bath-Shared, Tub-Shower, Closet-Private
- Level: Main
Bedroom 3
- Features: Bath-Shared, Tub-Shower, Closet-Private
- Level: Main
Bedroom 4
- Features: Tub-Shower, Closet-Private
- Level: Second
Kitchen
- Features: Kitchen Island, Pantry, Granite Counters, Cabinets-Other, Backsplash-Tiled, Recessed Lighting
- Level: Main
Living room
- Features: Fireplace, Molding, Ceiling Fan, Recessed Lights
- Level: Main
Heating
- Central
Cooling
- Central Air
Appliances
- Included: Gas Range, Dishwasher, Disposal, Microwave Above Stove, Tankless Water Heater
Features
- Ceiling Fan(s)
- Flooring: Carpet
- Has basement: No
- Attic: Storage
- Number of fireplaces: 1
- Fireplace features: Gas Log-Natural
Interior area
- Total structure area: 2,678
- Total interior livable area: 2,678 sqft
Property
Parking
- Total spaces: 2
- Parking features: Garage Door Opener
- Attached garage spaces: 2
Features
- Stories: 2
Lot
- Size: 8,276.4 Square Feet
Details
- Parcel number: 1841105030
Construction
Type & style
- Home type: SingleFamily
- Architectural style: Traditional
- Property subtype: Single Family Residence
Materials
- Brick-All Sides-AbvFound
- Foundation: Slab
Condition
- New Construction
- New construction: Yes
- Year built: 2025
Details
- Builder name: Stanley Martin Homes
- Warranty included: Yes
Utilities & green energy
- Sewer: Public Sewer
- Water: Public
Green energy
- Construction elements: CHiP Home Program
Community & HOA
Community
- Security: Smoke Detector(s)
- Subdivision: Timberline Meadows
HOA
- Has HOA: Yes
- HOA fee: $325 annually
Location
- Region: Sumter
Financial & listing details
- Price per square foot: $134/sqft
- Date on market: 5/18/2025
- Listing agreement: Exclusive Right To Sell
About the community
Stanley Martin builds new construction single-family homes in the Sumter, South Carolina neighborhood of Timberline Meadows. Just 5 miles to Downtown Sumter.
This is an already established sub-division close to the City of Sumter where you will enjoy great food, dining, state parks and festivals year-round. Timberline Meadows is adjacent to Patriot Park, which provides walking paths, nature trails, and a pavilion that is the perfect setting for private parties and sporting events.
Timberline Meadows checks all the boxes for an easy commute to work right off Highway 378, close proximity to restaurants and shopping, or a short drive to notable area amenities like the Sumter Mall or Downtown Sumter.
Do not miss out on this opportunity to be a homeowner in Sumter at Timberline Meadows.
Source: Stanley Martin Homes

