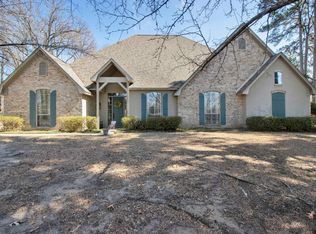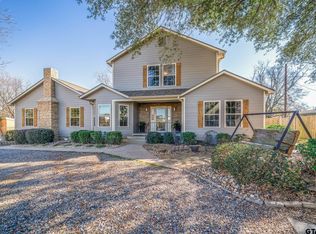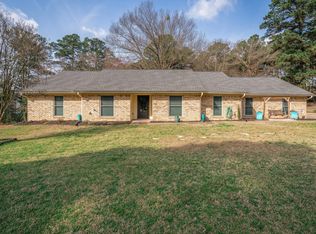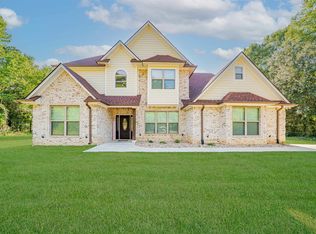Welcome to your perfect blend of comfort, space, and country charm—just minutes from town! This spacious 5-bedroom, 3-bath home offers room for everyone, with a thoughtful layout designed for both everyday living and entertaining. The heart of the home features a beautiful, well-appointed kitchen with ample counter space and cabinetry, perfect for gathering with family and friends. A dedicated office provides the ideal work-from-home setup with fiber internet available, while the second living area offers flexibility for a media room, playroom, or guest retreat. Step outside and enjoy everything this property has to offer. The patio and covered deck create the perfect setting for entertaining year-round—whether you're hosting summer barbecues or enjoying quiet evenings under the stars. Need space for vehicles, hobbies, or projects? You’ll love the 2-car garage, large shop, and oversized carport—plenty of room for equipment, toys, or additional storage. The fenced acreage is ready for your mini donkeys, chickens, and other farm animals, making this property a dream for hobby farmers or anyone craving a little extra space. Raised garden beds are already in place, so you can start growing your own fresh produce right away. Enjoy peaceful country living with the convenience of being just minutes from town. This property truly offers the best of both worlds—space, functionality, and a lifestyle you’ll love coming home to.
For sale
$449,500
550 E Mountain Rd, Longview, TX 75604
5beds
3,057sqft
Est.:
Single Family Residence
Built in 1976
2.9 Acres Lot
$-- Zestimate®
$147/sqft
$-- HOA
What's special
Fenced acreageLarge shop
- 22 hours |
- 233 |
- 9 |
Zillow last checked: 8 hours ago
Listing updated: February 21, 2026 at 06:00am
Listed by:
Diane M Brewer 903-452-6886,
Texas Real Estate Executives, The Daniels Group - Gilmer
Source: LGVBOARD,MLS#: 20261260
Tour with a local agent
Facts & features
Interior
Bedrooms & bathrooms
- Bedrooms: 5
- Bathrooms: 3
- Full bathrooms: 3
Rooms
- Room types: Office, Family Room, Utility Room, 2 Living Areas
Bedroom
- Features: All Bedrooms Downstairs, Master Bedroom Split
Bathroom
- Features: Shower and Tub, Shower/Tub
Heating
- Central Electric
Cooling
- Central Electric
Appliances
- Included: Elec Range/Oven, Microwave, Dishwasher, Disposal, Electric Water Heater
Features
- High Speed Internet
- Has fireplace: Yes
- Fireplace features: Decorative
Interior area
- Total interior livable area: 3,057 sqft
Property
Parking
- Total spaces: 4
- Parking features: Both, Garage Faces Front, Garage Door Opener, Attached, Detached, Parking Pad, Concrete
- Garage spaces: 4
- Has carport: Yes
- Has uncovered spaces: Yes
Features
- Levels: One
- Stories: 1
- Patio & porch: Patio, Covered, Deck
- Pool features: None
- Fencing: Cross Fenced
Lot
- Size: 2.9 Acres
- Features: Landscaped, Improved Grass, Sandy Loam
- Topography: Level
Details
- Additional structures: Storage, Workshop, Storage Buildings
- Parcel number: 19159
Construction
Type & style
- Home type: SingleFamily
- Architectural style: Traditional
- Property subtype: Single Family Residence
Materials
- Brick
- Foundation: Slab
- Roof: Aluminum/Metal
Condition
- Year built: 1976
Details
- Warranty included: Yes
Utilities & green energy
- Electric: Rural Electric
- Sewer: Aerobic Septic
- Water: Public Water, Well, Coop
Community & HOA
Location
- Region: Longview
Financial & listing details
- Price per square foot: $147/sqft
- Tax assessed value: $566,530
- Annual tax amount: $4,568
- Price range: $449.5K - $449.5K
- Date on market: 2/21/2026
- Listing terms: Cash,FHA,Conventional,VA Loan,Must Qualify
- Exclusions: Personal property
Estimated market value
Not available
Estimated sales range
Not available
$2,650/mo
Price history
Price history
| Date | Event | Price |
|---|---|---|
| 2/21/2026 | Listed for sale | $449,500-0.7%$147/sqft |
Source: | ||
| 1/14/2026 | Listing removed | $452,700$148/sqft |
Source: | ||
| 11/8/2025 | Price change | $452,7000%$148/sqft |
Source: | ||
| 11/5/2025 | Price change | $452,750-0.1%$148/sqft |
Source: | ||
| 10/6/2025 | Price change | $453,000-0.4%$148/sqft |
Source: | ||
| 9/3/2025 | Price change | $454,9000%$149/sqft |
Source: | ||
| 7/21/2025 | Price change | $454,950-1.6%$149/sqft |
Source: | ||
| 6/26/2025 | Price change | $462,4990%$151/sqft |
Source: | ||
| 6/16/2025 | Price change | $462,500-0.2%$151/sqft |
Source: | ||
| 6/7/2025 | Price change | $463,4500%$152/sqft |
Source: | ||
| 6/5/2025 | Price change | $463,500-0.1%$152/sqft |
Source: | ||
| 5/21/2025 | Price change | $463,9990%$152/sqft |
Source: | ||
| 4/22/2025 | Price change | $464,000-0.1%$152/sqft |
Source: | ||
| 4/10/2025 | Price change | $464,400-0.5%$152/sqft |
Source: | ||
| 3/28/2025 | Price change | $466,500-2.5%$153/sqft |
Source: | ||
| 3/12/2025 | Price change | $478,500-0.1%$157/sqft |
Source: | ||
| 2/24/2025 | Price change | $478,9000%$157/sqft |
Source: | ||
| 1/21/2025 | Listed for sale | $479,000+7.6%$157/sqft |
Source: | ||
| 11/21/2024 | Listing removed | $445,000-0.1%$146/sqft |
Source: | ||
| 9/21/2024 | Price change | $445,500-0.7%$146/sqft |
Source: | ||
| 8/11/2024 | Price change | $448,500-34.5%$147/sqft |
Source: | ||
| 8/11/2024 | Price change | $684,900-1.4%$224/sqft |
Source: | ||
| 7/15/2024 | Price change | $694,9000%$227/sqft |
Source: | ||
| 6/30/2024 | Listed for sale | $695,000$227/sqft |
Source: | ||
Public tax history
Public tax history
| Year | Property taxes | Tax assessment |
|---|---|---|
| 2025 | $4,569 +9.6% | $474,848 +14% |
| 2024 | $4,170 +17.2% | $416,398 +10% |
| 2023 | $3,559 -14.3% | $378,544 +16.9% |
| 2022 | $4,152 +0.2% | $323,940 +8.6% |
| 2021 | $4,142 +8.3% | $298,380 +4.1% |
| 2020 | $3,825 -0.1% | $286,580 +1.5% |
| 2019 | $3,830 -3.4% | $282,220 +0.7% |
| 2018 | $3,964 -10.5% | $280,130 +22.7% |
| 2017 | $4,431 +88.5% | $228,330 +2.1% |
| 2016 | $2,350 -15.8% | $223,580 -0.9% |
| 2015 | $2,790 | $225,600 +0.7% |
| 2014 | -- | $224,070 -0.4% |
| 2013 | -- | $225,080 +1.7% |
| 2012 | -- | $221,270 +0.4% |
| 2011 | -- | $220,460 +4.5% |
| 2010 | -- | $211,060 -3.7% |
| 2009 | -- | $219,260 +3.7% |
| 2008 | -- | $211,460 +9.3% |
| 2007 | -- | $193,490 +10% |
| 2006 | -- | $175,900 +4.6% |
| 2004 | -- | $168,110 +1.7% |
| 2003 | -- | $165,220 +0.2% |
| 2002 | -- | $164,930 +13.8% |
| 2001 | -- | $144,910 +1.2% |
| 2000 | -- | $143,160 |
Find assessor info on the county website
BuyAbility℠ payment
Est. payment
$2,603/mo
Principal & interest
$2131
Property taxes
$472
Climate risks
Neighborhood: 75604
Nearby schools
GreatSchools rating
- 6/10White Oak Intermediate SchoolGrades: 3-5Distance: 3 mi
- 8/10White Oak Middle SchoolGrades: 6-8Distance: 3 mi
- 8/10White Oak High SchoolGrades: 9-12Distance: 3 mi
Schools provided by the listing agent
- District: White Oak ISD
Source: LGVBOARD. This data may not be complete. We recommend contacting the local school district to confirm school assignments for this home.



