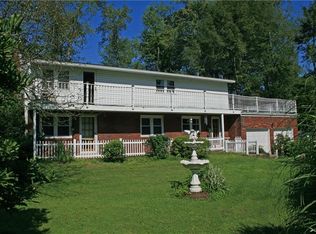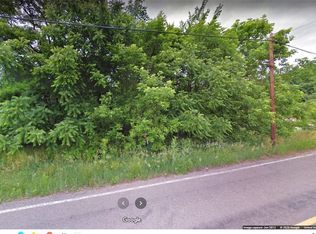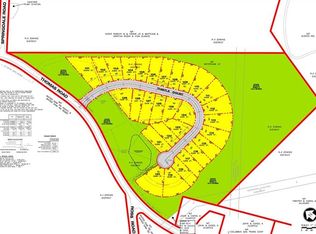Sold for $378,000
$378,000
550 E McMurray Rd, McMurray, PA 15317
4beds
1,646sqft
Single Family Residence
Built in 1980
1.66 Acres Lot
$417,200 Zestimate®
$230/sqft
$2,257 Estimated rent
Home value
$417,200
$392,000 - $451,000
$2,257/mo
Zestimate® history
Loading...
Owner options
Explore your selling options
What's special
Fantastic backyard oasis awaits you at this gorgeous manicured 1.65 acre property situated in the heart of Peters Twp. So many updates have been made to give this home charm and character along with a flexible open floor plan. Newly installed solid Bruce gleaming hardwood flooring in the living/dining room, Kraftmaid wood kitchen cabinets, quartz counters, new ceramic flooring and stainless appliances in this beautiful newly remodeled kitchen and dining room. So much light along with soaring cathedral ceilings make this a great space for family or for entertaining. Primary suite features a ceramic bath and walk in closet along with a private deck with access only from the primary bedroom...enjoy the serene view and soft sounds of the 13' waterfall with your morning coffee. Lower level makes for both the perfect den/office (walk out access) as well as a separate cozy family room with brick fireplace. You will be amazed at the gently flowing waterfall and landscaped backyard retreat.
Zillow last checked: 8 hours ago
Listing updated: May 24, 2024 at 01:53pm
Listed by:
Becky Swanson 724-942-1200,
COLDWELL BANKER REALTY
Bought with:
Holly Donahue, RS337857
CENTURY 21 FRONTIER REALTY
Source: WPMLS,MLS#: 1649662 Originating MLS: West Penn Multi-List
Originating MLS: West Penn Multi-List
Facts & features
Interior
Bedrooms & bathrooms
- Bedrooms: 4
- Bathrooms: 2
- Full bathrooms: 2
Primary bedroom
- Level: Upper
- Dimensions: 13x13
Bedroom 2
- Level: Upper
- Dimensions: 13x10
Bedroom 3
- Level: Upper
- Dimensions: 10x10
Bedroom 4
- Level: Upper
- Dimensions: 11x09
Den
- Level: Lower
- Dimensions: 12x10
Dining room
- Level: Main
- Dimensions: 11x11
Family room
- Level: Lower
- Dimensions: 15x14
Kitchen
- Level: Main
- Dimensions: 12x11
Laundry
- Level: Lower
- Dimensions: 09x07
Living room
- Level: Main
- Dimensions: 23x12
Heating
- Electric, Heat Pump
Cooling
- Central Air
Appliances
- Included: Some Electric Appliances, Microwave, Refrigerator, Stove
Features
- Kitchen Island
- Flooring: Ceramic Tile, Hardwood
- Basement: Finished,Walk-Out Access
- Number of fireplaces: 1
- Fireplace features: Log Lighter
Interior area
- Total structure area: 1,646
- Total interior livable area: 1,646 sqft
Property
Parking
- Total spaces: 2
- Parking features: Built In, Garage Door Opener
- Has attached garage: Yes
Features
- Levels: Multi/Split
- Stories: 2
- Pool features: None
Lot
- Size: 1.66 Acres
- Dimensions: 156 x 256
Details
- Parcel number: 5400060102001600
Construction
Type & style
- Home type: SingleFamily
- Architectural style: Contemporary,Multi-Level
- Property subtype: Single Family Residence
Materials
- Brick
- Roof: Asphalt
Condition
- Resale
- Year built: 1980
Details
- Warranty included: Yes
Utilities & green energy
- Sewer: Public Sewer
- Water: Public
Community & neighborhood
Location
- Region: Mcmurray
Price history
| Date | Event | Price |
|---|---|---|
| 5/24/2024 | Sold | $378,000-1.8%$230/sqft |
Source: | ||
| 4/23/2024 | Contingent | $385,000$234/sqft |
Source: | ||
| 4/19/2024 | Listed for sale | $385,000+51%$234/sqft |
Source: | ||
| 5/8/2013 | Sold | $255,000-3.7%$155/sqft |
Source: | ||
| 2/15/2013 | Price change | $264,900-1.9%$161/sqft |
Source: Pittsburgh South Realty LP #939822 Report a problem | ||
Public tax history
| Year | Property taxes | Tax assessment |
|---|---|---|
| 2025 | $4,885 | $250,500 |
| 2024 | $4,885 | $250,500 |
| 2023 | $4,885 +4.2% | $250,500 |
Find assessor info on the county website
Neighborhood: 15317
Nearby schools
GreatSchools rating
- 6/10Mcmurray El SchoolGrades: 4-5Distance: 0.4 mi
- NAPeters Twp Middle SchoolGrades: 7-8Distance: 0.4 mi
- 9/10Peters Twp High SchoolGrades: 9-12Distance: 1.1 mi
Schools provided by the listing agent
- District: Peters Twp
Source: WPMLS. This data may not be complete. We recommend contacting the local school district to confirm school assignments for this home.
Get pre-qualified for a loan
At Zillow Home Loans, we can pre-qualify you in as little as 5 minutes with no impact to your credit score.An equal housing lender. NMLS #10287.


