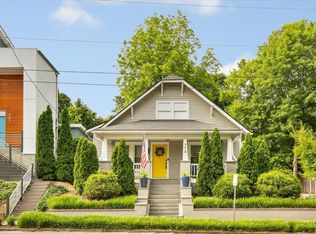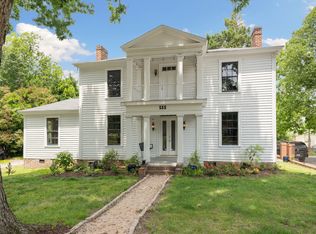Experience the perfect blend of classic charm and modern convenience in this stunning Victorian-inspired home in Downtown Raleigh's heart. This award-winning, custom-built oasis boasts four spacious bedrooms, including a full bed and bath on the first floor, ideal for guests or as an in-law suite. Step inside to discover a breathtaking spiral staircase, pristine hardwood flooring throughout, and an abundance of natural light from the numerous windows. The home features a large two-car garage, a private fenced side yard, and exquisite landscape up-lighting that enhances the property's curb appeal during the evening hours. Inside, no detail has been overlooked. The home includes built-in bookshelves, a third-floor bonus room, and a massive walk-in closet with custom shelving in the owner's suite. The luxurious owner’s bath is equipped with a walk-in shower and a separate soaking tub for ultimate relaxation. Adjacent to the owner’s suite is a charming sun porch, offering a serene retreat. The practicality continues with a huge laundry and mudroom complete with a sink, and a loft on the second floor, perfect for a home gym or yoga studio. This home not only captures the essence of sophisticated living but also offers the convenience of urban life with easy access to local amenities and attractions. Discover your dream home in this architecturally splendid property that reflects a profound sense of scale and quality, making it a once-in-a-lifetime opportunity to own a piece of Raleigh's finest real estate.
This property is off market, which means it's not currently listed for sale or rent on Zillow. This may be different from what's available on other websites or public sources.

