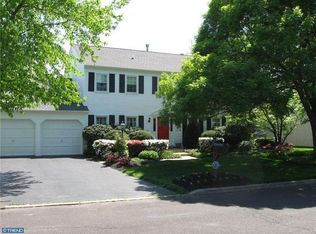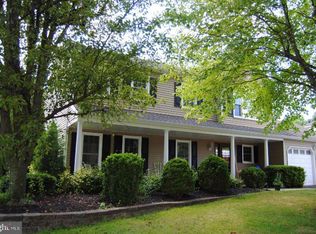Exceptionally upgraded and remodeled home! From the outside all the way through ? no detail left untouched! Kept in pristine condition, this home boasts so many beautiful features starting with the fully renovated gourmet chef's kitchen featuring a large center island with ample seating, granite countertops, tile backsplash & high-end stainless-steel appliances. Hardwood floors are throughout the entire first and second floor. The second level of this home features 4 bedrooms and 2 completely renovated bathrooms. The laundry room is also on the second level complete with cabinets and counter space. The master bedroom has a large walk-in closet with custom built-ins. The fully renovated bathroom has a large walk in shower and a custom built-in linen cabinet. The other three bedrooms are generously sized all with hall access to the remodeled hall bath. The finished walk-up basement has tile floor throughout. The basement provides ample living space with built-ins and a half-bath. The backyard features a private oasis complete with paver patio and new heated salt water pool. Pool temperature can be controlled from an app! The yard is completely fenced in with a beautiful aluminum fence. New shed for storage (with interior lighting) The entire home is surrounded with custom pavers from the front walk way, the driveway and around to the back. The home is professionally landscaped and maintained also featuring landscape lighting. New roof was installed in 2006. HVAC was installed in 2010 ? High end Broan Gas Furnace & Air
This property is off market, which means it's not currently listed for sale or rent on Zillow. This may be different from what's available on other websites or public sources.


