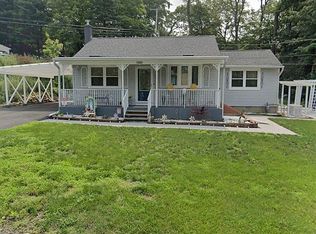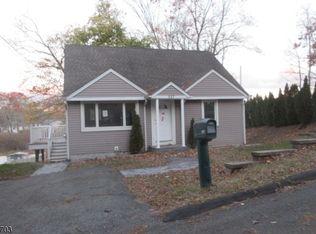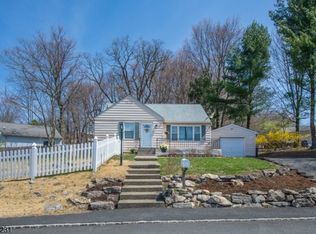Even Mr. Clean would say this meticulously kept home is squeaky clean! Don't wait! This completely updated home has an amazing new kitchen w/leathered granite, custom cabinets & a dream bathroom too! This meticulous home is situated on a flat and private lot and features a trex deck overlooking the serene backyard. Central A/C, public water & sewers, 2-zone HWBB heat plus an oversized garage too! All located within minutes to all major commuting routes, NYC direct train & any shopping you can imagine. If you're looking for a home where all you'll need to do is unpack, then this is the one you've been waiting for! It will check all the boxes on the list! Shed conveys in "as-is" condition.
This property is off market, which means it's not currently listed for sale or rent on Zillow. This may be different from what's available on other websites or public sources.


