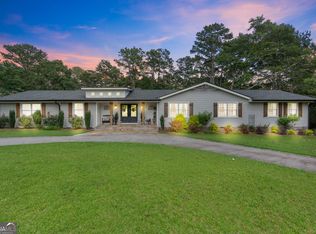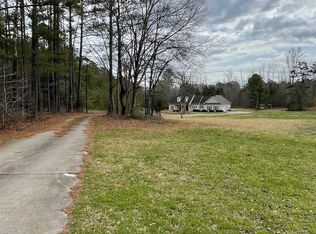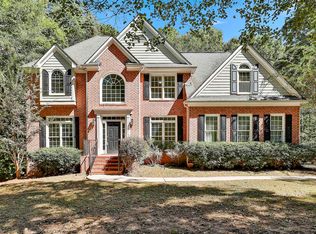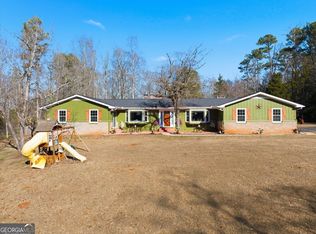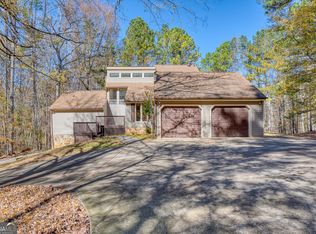This charming 4-bedroom, 3.5-bath ranch home on 7.25 acres in Fayette County has undergone $150,000 in renovations. Updates include a new architectural roof on the home, the pool shed, and the detached workshop, HVAC system for the upstairs, and a new mini-split for the sunroom. New light fixtures throughout the home. The home was also painted inside and out. The driveway has been resealed, with new asphalt leading to the workshop, and two rebuilt wells. The septic system was recently pumped. Inside, original hardwood floors have been refinished, and a new hallway was added to the sunroom. The kitchen features oversized counters, freshly painted cabinets, tile backsplash, new LVT flooring, and a new range. The primary bedroom boasts refinished hardwood floors, a large walk-in shower, tile flooring, and a walk-in closet. Upstairs, all three bedrooms have new paint, carpet, and lighting. There are also two rooms that have built-in desks and storage. Both upstairs bathrooms feature LVP flooring, new quartz countertops, light fixtures, and walk-in showers. There is a room off of the kitchen that could be used for an office. There is also a screened in porch. The property also includes a 42x26 detached workshop, a saltwater gunite pool, a hot tub, and a pool house with electricity, making it perfect for summer relaxation. Plenty of room for a summer garden!! Come see this beautiful home today and all it has to offer!!
Pending
$689,000
550 Davis Rd, Fayetteville, GA 30215
4beds
3,425sqft
Est.:
Single Family Residence
Built in 1984
7.25 Acres Lot
$657,800 Zestimate®
$201/sqft
$-- HOA
What's special
- 257 days |
- 69 |
- 0 |
Zillow last checked: 8 hours ago
Listing updated: August 13, 2025 at 09:37am
Listed by:
Carrie E Guthrie 678-464-8501,
Bush Real Estate
Source: GAMLS,MLS#: 10513166
Facts & features
Interior
Bedrooms & bathrooms
- Bedrooms: 4
- Bathrooms: 4
- Full bathrooms: 3
- 1/2 bathrooms: 1
- Main level bathrooms: 1
- Main level bedrooms: 1
Rooms
- Room types: Den, Family Room, Keeping Room, Laundry, Office, Sun Room
Kitchen
- Features: Breakfast Area, Breakfast Bar, Breakfast Room, Pantry, Solid Surface Counters
Heating
- Central, Electric, Heat Pump
Cooling
- Attic Fan, Ceiling Fan(s), Central Air, Electric
Appliances
- Included: Dishwasher, Electric Water Heater, Oven/Range (Combo), Stainless Steel Appliance(s)
- Laundry: Mud Room
Features
- Master On Main Level, Separate Shower, Walk-In Closet(s)
- Flooring: Carpet, Hardwood, Vinyl
- Windows: Bay Window(s), Double Pane Windows
- Basement: Crawl Space
- Has fireplace: Yes
- Fireplace features: Family Room, Wood Burning Stove
Interior area
- Total structure area: 3,425
- Total interior livable area: 3,425 sqft
- Finished area above ground: 3,425
- Finished area below ground: 0
Property
Parking
- Parking features: Attached, Detached, Garage, Garage Door Opener, Kitchen Level, Parking Pad, RV/Boat Parking, Side/Rear Entrance, Storage
- Has attached garage: Yes
- Has uncovered spaces: Yes
Features
- Levels: Two
- Stories: 2
- Patio & porch: Patio, Porch, Screened
- Has private pool: Yes
- Pool features: In Ground, Salt Water
- Fencing: Other
Lot
- Size: 7.25 Acres
- Features: Greenbelt, Level, Open Lot
- Residential vegetation: Cleared, Grassed, Wooded
Details
- Additional structures: Garage(s), Outbuilding, Second Garage, Workshop
- Parcel number: 0715 047
Construction
Type & style
- Home type: SingleFamily
- Architectural style: Brick 3 Side,Brick 4 Side,Traditional
- Property subtype: Single Family Residence
Materials
- Brick, Concrete, Vinyl Siding
- Foundation: Block
- Roof: Composition
Condition
- Updated/Remodeled
- New construction: No
- Year built: 1984
Utilities & green energy
- Electric: 220 Volts
- Sewer: Septic Tank
- Water: Well
- Utilities for property: Cable Available, Electricity Available, High Speed Internet, Phone Available
Community & HOA
Community
- Features: None
- Security: Smoke Detector(s)
- Subdivision: None
HOA
- Has HOA: No
- Services included: None
Location
- Region: Fayetteville
Financial & listing details
- Price per square foot: $201/sqft
- Tax assessed value: $478,240
- Annual tax amount: $4,966
- Date on market: 5/1/2025
- Cumulative days on market: 207 days
- Listing agreement: Exclusive Right To Sell
- Listing terms: Cash,Conventional,FHA,VA Loan
- Electric utility on property: Yes
Estimated market value
$657,800
$625,000 - $691,000
$3,501/mo
Price history
Price history
| Date | Event | Price |
|---|---|---|
| 8/13/2025 | Pending sale | $689,000$201/sqft |
Source: | ||
| 6/15/2025 | Price change | $689,000-1.4%$201/sqft |
Source: | ||
| 5/2/2025 | Listed for sale | $699,000-10.9%$204/sqft |
Source: | ||
| 4/1/2025 | Listing removed | $784,900$229/sqft |
Source: | ||
| 3/10/2025 | Price change | $784,900-1.9%$229/sqft |
Source: | ||
Public tax history
Public tax history
| Year | Property taxes | Tax assessment |
|---|---|---|
| 2024 | $5,192 +4.5% | $191,296 +7.3% |
| 2023 | $4,967 +9% | $178,256 +8.8% |
| 2022 | $4,555 +42% | $163,776 +18.3% |
Find assessor info on the county website
BuyAbility℠ payment
Est. payment
$3,972/mo
Principal & interest
$3243
Property taxes
$488
Home insurance
$241
Climate risks
Neighborhood: 30215
Nearby schools
GreatSchools rating
- 6/10Cleveland Elementary SchoolGrades: PK-5Distance: 2.1 mi
- 8/10Bennett's Mill Middle SchoolGrades: 6-8Distance: 2.1 mi
- 6/10Fayette County High SchoolGrades: 9-12Distance: 4.9 mi
Schools provided by the listing agent
- Elementary: Cleveland
- Middle: Bennetts Mill
- High: Fayette County
Source: GAMLS. This data may not be complete. We recommend contacting the local school district to confirm school assignments for this home.
- Loading
