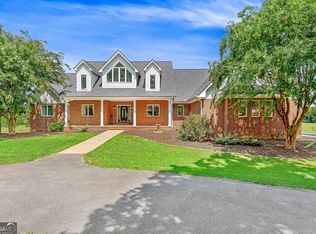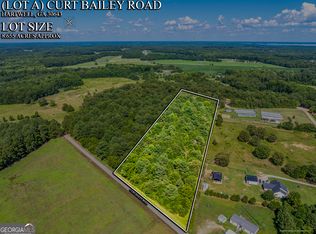Beautiful family home with 5 acres situated in a wooded setting, workshop, double garage, and quiet neighborhood. There is plenty of room with 3BR, 2.5 BA, basement entry or kitchen entry. Enjoy the screen porch or the family room with the fireplace as you and your family settle into country living.
This property is off market, which means it's not currently listed for sale or rent on Zillow. This may be different from what's available on other websites or public sources.


