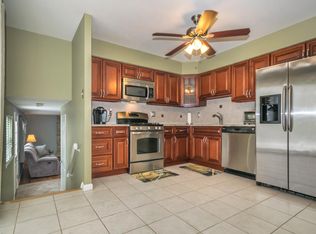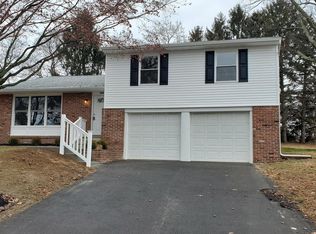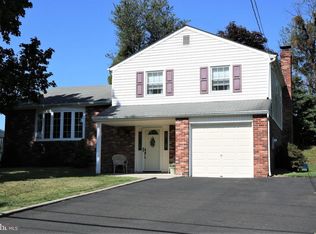Sold for $515,000 on 08/02/24
$515,000
550 Concord Rd, Warminster, PA 18974
4beds
1,856sqft
Single Family Residence
Built in 1965
10,125 Square Feet Lot
$537,000 Zestimate®
$277/sqft
$3,031 Estimated rent
Home value
$537,000
$499,000 - $580,000
$3,031/mo
Zestimate® history
Loading...
Owner options
Explore your selling options
What's special
Welcome Home to 550 Concord Road in the highly sought after Wellesley Hills in Warminster Township. As you approach you will be greeted by the welcoming covered porch that leads into the large foyer. A spacious formal living room offers an abundance of natural light through the large bay window. The dining room is perfect for special occasions and holiday meals. The beautiful kitchen is a chefs delight featuring a built-in wall oven and microwave, gas cooktop, SS appliances breakfast bar, recessed and pendant lighting, and beautifully designed tile backsplash. The warm and inviting family room features a brick wall with a wood burning fireplace that is perfect for cozy nights. Off the family room, step out to the beautiful covered paver patio where you will enjoy entertaining family and friends, weekend BBQ's or just spending some quiet time enjoying your morning coffee overlooking the lovely backyard setting. The laundry room and power room complete the first level. The second level features 4 nice size bedrooms all with hardwood floors and ample closet space. Additionally, there is a beautifully designed hall bath with tub/shower. You'll love the finished basement which is perfect for a game room, movie watching, office or playroom. There is also an unfinished area for additional storage. The outdoor space has been meticulously maintained and features a backyard privacy fence, paver walkway and one car garage. Conveniently located to shopping, dining, Bucks County parks and all major highways. Centennial School District.
Zillow last checked: 8 hours ago
Listing updated: August 02, 2024 at 01:24pm
Listed by:
Pam Vollrath 215-343-8385,
RE/MAX Centre Realtors
Bought with:
Connie Kaminski, RS206004L
RE/MAX Total - Yardley
Source: Bright MLS,MLS#: PABU2070562
Facts & features
Interior
Bedrooms & bathrooms
- Bedrooms: 4
- Bathrooms: 2
- Full bathrooms: 1
- 1/2 bathrooms: 1
- Main level bathrooms: 1
Basement
- Area: 0
Heating
- Forced Air, Baseboard, Natural Gas, Electric
Cooling
- Central Air, Electric
Appliances
- Included: Gas Water Heater
- Laundry: Main Level, Laundry Room
Features
- Attic, Ceiling Fan(s), Family Room Off Kitchen, Floor Plan - Traditional, Formal/Separate Dining Room, Recessed Lighting, Bathroom - Tub Shower
- Flooring: Luxury Vinyl, Carpet, Hardwood, Ceramic Tile, Wood
- Basement: Finished
- Number of fireplaces: 1
Interior area
- Total structure area: 1,856
- Total interior livable area: 1,856 sqft
- Finished area above ground: 1,856
- Finished area below ground: 0
Property
Parking
- Total spaces: 1
- Parking features: Garage Faces Front, Attached, Driveway
- Attached garage spaces: 1
- Has uncovered spaces: Yes
Accessibility
- Accessibility features: None
Features
- Levels: Two
- Stories: 2
- Patio & porch: Porch
- Pool features: None
Lot
- Size: 10,125 sqft
- Dimensions: 75.00 x 135.00
Details
- Additional structures: Above Grade, Below Grade
- Parcel number: 49028057
- Zoning: R2
- Special conditions: Standard
Construction
Type & style
- Home type: SingleFamily
- Architectural style: Colonial
- Property subtype: Single Family Residence
Materials
- Frame, Brick
- Foundation: Block
Condition
- Very Good
- New construction: No
- Year built: 1965
Utilities & green energy
- Electric: Circuit Breakers
- Sewer: Public Sewer
- Water: Public
Community & neighborhood
Location
- Region: Warminster
- Subdivision: Wellesley Hills
- Municipality: WARMINSTER TWP
Other
Other facts
- Listing agreement: Exclusive Right To Sell
- Listing terms: Cash,Conventional,FHA,VA Loan
- Ownership: Fee Simple
Price history
| Date | Event | Price |
|---|---|---|
| 8/2/2024 | Sold | $515,000-0.9%$277/sqft |
Source: | ||
| 6/26/2024 | Pending sale | $519,900$280/sqft |
Source: | ||
| 6/18/2024 | Price change | $519,900-1.7%$280/sqft |
Source: | ||
| 5/18/2024 | Listed for sale | $529,000+74.9%$285/sqft |
Source: | ||
| 3/11/2005 | Sold | $302,500$163/sqft |
Source: Public Record Report a problem | ||
Public tax history
| Year | Property taxes | Tax assessment |
|---|---|---|
| 2025 | $6,276 | $28,800 |
| 2024 | $6,276 +6.5% | $28,800 |
| 2023 | $5,892 +2.2% | $28,800 |
Find assessor info on the county website
Neighborhood: 18974
Nearby schools
GreatSchools rating
- 5/10Mcdonald El SchoolGrades: K-5Distance: 0.3 mi
- 8/10Klinger Middle SchoolGrades: 6-8Distance: 1.8 mi
- 6/10William Tennent High SchoolGrades: 9-12Distance: 0.3 mi
Schools provided by the listing agent
- Elementary: Mcdonald
- Middle: Eugene Klinger
- High: William Tennent
- District: Centennial
Source: Bright MLS. This data may not be complete. We recommend contacting the local school district to confirm school assignments for this home.

Get pre-qualified for a loan
At Zillow Home Loans, we can pre-qualify you in as little as 5 minutes with no impact to your credit score.An equal housing lender. NMLS #10287.
Sell for more on Zillow
Get a free Zillow Showcase℠ listing and you could sell for .
$537,000
2% more+ $10,740
With Zillow Showcase(estimated)
$547,740

