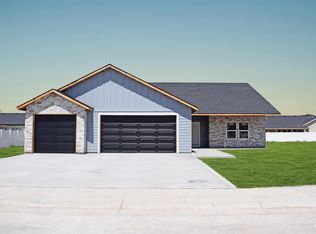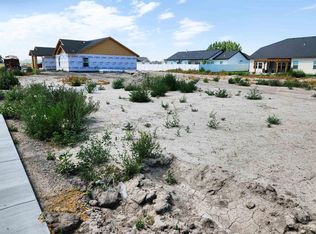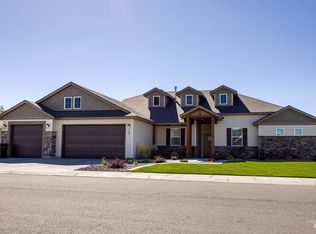Sold
Price Unknown
550 Clear Spring St, Burley, ID 83318
3beds
3baths
2,063sqft
Single Family Residence
Built in 2023
0.26 Acres Lot
$432,300 Zestimate®
$--/sqft
$2,415 Estimated rent
Home value
$432,300
Estimated sales range
Not available
$2,415/mo
Zestimate® history
Loading...
Owner options
Explore your selling options
What's special
Welcome to this beautiful newly built home completed in 2023, offering the ideal blend of contemporary design and premium upgrades. Situated in a highly sought-after location. As you step inside, you’ll immediately appreciate the high-end finishes and thoughtful upgrades throughout the home. The open-concept living space is flooded with natural light, showcasing stunning floors, custom cabinetry, and modern fixtures. Each of the three generously sized bedrooms offers ample closet space and an abundance of natural light. The outdoor space is just as impressive, with a fully landscaped yard providing the perfect place to unwind or host gatherings. Whether you’re enjoying the morning sun or an evening barbecue, the tranquil surroundings create a peaceful retreat right in your own backyard. Don’t miss out on the chance to own this move-in ready gem—schedule your private showing today!
Zillow last checked: 8 hours ago
Listing updated: August 04, 2025 at 03:36pm
Listed by:
Jacqueline Falconer 208-572-8441,
Nix Real Estate, LLC
Bought with:
Non Member
NON MEMBER OFFICE
Source: IMLS,MLS#: 98942845
Facts & features
Interior
Bedrooms & bathrooms
- Bedrooms: 3
- Bathrooms: 3
- Main level bathrooms: 3
- Main level bedrooms: 3
Primary bedroom
- Level: Main
Bedroom 2
- Level: Main
Bedroom 3
- Level: Main
Heating
- Forced Air, Natural Gas
Cooling
- Central Air
Appliances
- Included: Gas Water Heater, Disposal, Microwave, Oven/Range Built-In, Refrigerator, Trash Compactor, Washer, Dryer, Gas Oven
Features
- Pantry, Kitchen Island, Solid Surface Counters, Number of Baths Main Level: 3
- Has basement: No
- Has fireplace: No
Interior area
- Total structure area: 2,063
- Total interior livable area: 2,063 sqft
- Finished area above ground: 2,063
Property
Parking
- Total spaces: 2
- Parking features: Attached, Driveway
- Attached garage spaces: 2
- Has uncovered spaces: Yes
Features
- Levels: One
- Fencing: Full,Vinyl
Lot
- Size: 0.26 Acres
- Features: 10000 SF - .49 AC, Irrigation Available, Sidewalks, Corner Lot, Cul-De-Sac, Auto Sprinkler System
Details
- Additional structures: Shed(s)
- Parcel number: RPBHE310030110
Construction
Type & style
- Home type: SingleFamily
- Property subtype: Single Family Residence
Materials
- Concrete
- Roof: Composition
Condition
- Year built: 2023
Utilities & green energy
- Water: Public
- Utilities for property: Sewer Connected
Community & neighborhood
Location
- Region: Burley
- Subdivision: Harrison Estates
HOA & financial
HOA
- Has HOA: Yes
- HOA fee: $150 annually
Other
Other facts
- Listing terms: Cash,Consider All,Conventional,FHA,VA Loan
- Ownership: Fee Simple
- Road surface type: Paved
Price history
Price history is unavailable.
Public tax history
| Year | Property taxes | Tax assessment |
|---|---|---|
| 2024 | $2,503 +290.7% | $442,420 +453% |
| 2023 | $641 | $80,000 |
Find assessor info on the county website
Neighborhood: 83318
Nearby schools
GreatSchools rating
- 1/10Mountain View Elementary SchoolGrades: PK-6Distance: 0.2 mi
- 4/10Burley Junior High SchoolGrades: 7-8Distance: 1.3 mi
- 3/10Burley Senior High SchoolGrades: 9-12Distance: 0.9 mi
Schools provided by the listing agent
- Elementary: John V Evans
- Middle: Burley Jr High
- High: Burley
- District: Cassia Joint District #151
Source: IMLS. This data may not be complete. We recommend contacting the local school district to confirm school assignments for this home.


