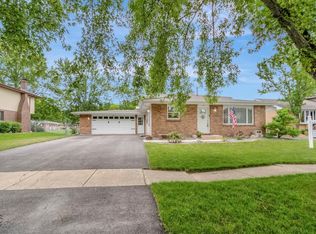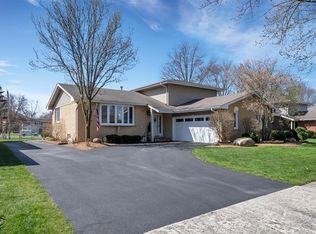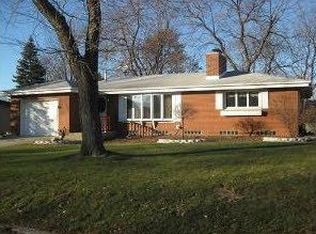Closed
$280,000
550 Chestnut Ln, Beecher, IL 60401
4beds
1,950sqft
Single Family Residence
Built in ----
10,454.4 Square Feet Lot
$281,700 Zestimate®
$144/sqft
$2,549 Estimated rent
Home value
$281,700
$262,000 - $304,000
$2,549/mo
Zestimate® history
Loading...
Owner options
Explore your selling options
What's special
SOLID 4-bedroom Brick quad! Space and functionality with your oversized front room, separate dining room, & in the lower room, a beautiful family area with a stone fireplace, including a spare bedroom, adjunct to its own bath Beautiful fenced in backyard (great for pups) with spacious cement patio, storage shed. New paint and carpet makes this move in ready for any buyer! Don't forget about your basement. It's nice to have the extra space for storage and activities!
Zillow last checked: 8 hours ago
Listing updated: January 30, 2026 at 01:07am
Listing courtesy of:
Heidi Singler 708-400-4594,
Village Realty, Inc.
Bought with:
Tom Wawczak
Century 21 Coleman-Hornsby
Source: MRED as distributed by MLS GRID,MLS#: 12509841
Facts & features
Interior
Bedrooms & bathrooms
- Bedrooms: 4
- Bathrooms: 2
- Full bathrooms: 2
Primary bedroom
- Features: Flooring (Hardwood), Window Treatments (Curtains/Drapes, Shades)
- Level: Second
- Area: 168 Square Feet
- Dimensions: 14X12
Bedroom 2
- Features: Flooring (Hardwood), Window Treatments (Shades)
- Level: Second
- Area: 143 Square Feet
- Dimensions: 13X11
Bedroom 3
- Features: Flooring (Hardwood), Window Treatments (Curtains/Drapes, Shades)
- Level: Second
- Area: 140 Square Feet
- Dimensions: 14X10
Bedroom 4
- Features: Flooring (Hardwood), Window Treatments (Curtains/Drapes, Shades)
- Level: Lower
- Area: 130 Square Feet
- Dimensions: 13X10
Dining room
- Features: Flooring (Carpet), Window Treatments (Curtains/Drapes, Shades)
- Level: Main
- Area: 120 Square Feet
- Dimensions: 12X10
Family room
- Features: Flooring (Carpet), Window Treatments (Blinds)
- Level: Lower
- Area: 252 Square Feet
- Dimensions: 21X12
Kitchen
- Features: Kitchen (Eating Area-Table Space), Flooring (Vinyl), Window Treatments (Blinds)
- Level: Main
- Area: 156 Square Feet
- Dimensions: 13X12
Laundry
- Level: Basement
- Area: 144 Square Feet
- Dimensions: 12X12
Living room
- Features: Flooring (Carpet), Window Treatments (Curtains/Drapes)
- Level: Main
- Area: 260 Square Feet
- Dimensions: 20X13
Heating
- Natural Gas, Forced Air
Cooling
- Central Air
Appliances
- Included: Range, Microwave, Dishwasher, Refrigerator, Washer, Dryer, Disposal
- Laundry: Gas Dryer Hookup, Sink
Features
- Flooring: Hardwood
- Basement: Unfinished,Crawl Space,Partial
- Number of fireplaces: 1
- Fireplace features: Gas Starter, Family Room
Interior area
- Total structure area: 0
- Total interior livable area: 1,950 sqft
Property
Parking
- Total spaces: 2
- Parking features: Concrete, Garage Door Opener, Yes, Garage Owned, Attached, Garage
- Attached garage spaces: 2
- Has uncovered spaces: Yes
Accessibility
- Accessibility features: No Disability Access
Features
- Levels: Quad-Level
- Patio & porch: Patio
Lot
- Size: 10,454 sqft
- Dimensions: 76X141X78X141
Details
- Parcel number: 2222161020300000
- Special conditions: None
- Other equipment: Water-Softener Owned, Sump Pump, Backup Sump Pump;
Construction
Type & style
- Home type: SingleFamily
- Property subtype: Single Family Residence
Materials
- Vinyl Siding, Brick
- Foundation: Concrete Perimeter
- Roof: Asphalt
Condition
- New construction: No
Utilities & green energy
- Electric: Circuit Breakers, 100 Amp Service
- Sewer: Public Sewer
- Water: Public
Community & neighborhood
Security
- Security features: Carbon Monoxide Detector(s)
Community
- Community features: Curbs, Sidewalks, Street Paved
Location
- Region: Beecher
HOA & financial
HOA
- Services included: None
Other
Other facts
- Listing terms: Conventional
- Ownership: Fee Simple
Price history
| Date | Event | Price |
|---|---|---|
| 1/29/2026 | Sold | $280,000-6.2%$144/sqft |
Source: | ||
| 12/24/2025 | Contingent | $298,500$153/sqft |
Source: | ||
| 12/9/2025 | Listed for sale | $298,500+69.6%$153/sqft |
Source: | ||
| 1/24/2019 | Sold | $176,000-1.1%$90/sqft |
Source: | ||
| 12/20/2018 | Pending sale | $178,000$91/sqft |
Source: McColly Real Estate #10038461 Report a problem | ||
Public tax history
| Year | Property taxes | Tax assessment |
|---|---|---|
| 2023 | $5,543 +5% | $73,683 +9% |
| 2022 | $5,282 -4.1% | $67,574 +7.9% |
| 2021 | $5,505 +3.3% | $62,626 +7.2% |
Find assessor info on the county website
Neighborhood: 60401
Nearby schools
GreatSchools rating
- 9/10Beecher Elementary SchoolGrades: PK-5Distance: 0.4 mi
- 7/10Beecher Junior High SchoolGrades: 6-8Distance: 0.9 mi
- 6/10Beecher High SchoolGrades: 9-12Distance: 0.3 mi
Schools provided by the listing agent
- District: 200U
Source: MRED as distributed by MLS GRID. This data may not be complete. We recommend contacting the local school district to confirm school assignments for this home.
Get a cash offer in 3 minutes
Find out how much your home could sell for in as little as 3 minutes with a no-obligation cash offer.
Estimated market value$281,700
Get a cash offer in 3 minutes
Find out how much your home could sell for in as little as 3 minutes with a no-obligation cash offer.
Estimated market value
$281,700


