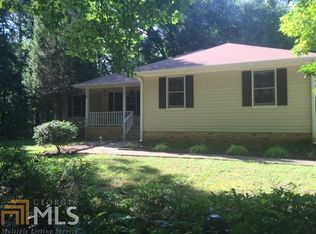Spacious Ranch offers one level living! Huge master suite! Spacious kitchen with extra large pantry. Offers Family room, Dining Room, plus formal living room and office/bonus room. Split bedroom plan. Huge deck on back perfect for entertaining!
This property is off market, which means it's not currently listed for sale or rent on Zillow. This may be different from what's available on other websites or public sources.
