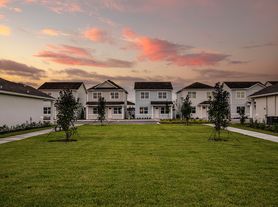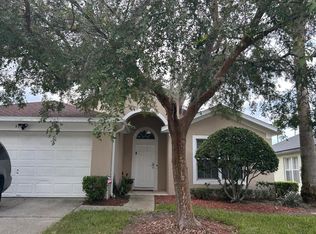Welcome to this beautiful 4-bedroom, 2-bathroom home with a private pool. The spacious kitchen offers generous counter space, ample cabinetry, and easy access to the dining area. Enjoy both a separate living and dining room, plus a large sitting area overlooking the pool perfect for entertaining or relaxing with family. The master suite is thoughtfully located at the rear of the home for privacy and includes a walk-in closet and an en-suite bathroom with dual sinks and a tub/shower combination. Step outside to your private pool area, ideal for year-round enjoyment. The community also offers fantastic amenities, including a tennis court, basketball court, parks, and a clubhouse. Lawn maintenance is included, Furnished or unfurnished.
Copyright Miami Association of Realtors Regional MLS. All rights reserved. Information is deemed reliable but not guaranteed.
House for rent
$2,500/mo
550 Castlemain Cir, Davenport, FL 33897
4beds
1,929sqft
Price may not include required fees and charges.
Singlefamily
Available now
Cats, dogs OK
Central air, electric, ceiling fan
-- Laundry
Attached garage parking
Electric, central
What's special
Private poolPrivate pool areaSpacious kitchenGenerous counter spaceWalk-in closetAmple cabinetry
- 29 days |
- -- |
- -- |
Travel times
Looking to buy when your lease ends?
Consider a first-time homebuyer savings account designed to grow your down payment with up to a 6% match & 3.83% APY.
Facts & features
Interior
Bedrooms & bathrooms
- Bedrooms: 4
- Bathrooms: 2
- Full bathrooms: 2
Heating
- Electric, Central
Cooling
- Central Air, Electric, Ceiling Fan
Features
- Ceiling Fan(s), First Floor Entry, Walk In Closet
- Furnished: Yes
Interior area
- Total interior livable area: 1,929 sqft
Video & virtual tour
Property
Parking
- Parking features: Attached, Covered
- Has attached garage: Yes
- Details: Contact manager
Features
- Stories: 1
- Exterior features: 2 Spaces, First Floor Entry, Floor Covering: Ceramic, Flooring: Ceramic, Heating system: Central, Heating: Electric, In Ground, Less Than 1/4 Acre Lot, Lot Features: Less Than 1/4 Acre Lot, Roof Type: Bahama, Walk In Closet
- Has private pool: Yes
Details
- Parcel number: 262524488067000620
Construction
Type & style
- Home type: SingleFamily
- Property subtype: SingleFamily
Community & HOA
HOA
- Amenities included: Pool
Location
- Region: Davenport
Financial & listing details
- Lease term: 1 Year With Renewal Option
Price history
| Date | Event | Price |
|---|---|---|
| 9/20/2025 | Listed for rent | $2,500$1/sqft |
Source: | ||
| 9/19/2025 | Sold | $350,000-4.1%$181/sqft |
Source: | ||
| 8/27/2025 | Pending sale | $364,999$189/sqft |
Source: | ||
| 8/14/2025 | Price change | $364,999-2.7%$189/sqft |
Source: | ||
| 5/22/2025 | Price change | $374,999-6.2%$194/sqft |
Source: | ||

