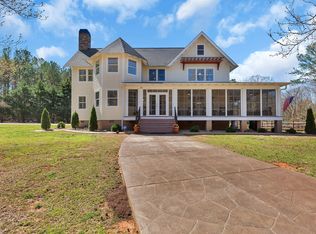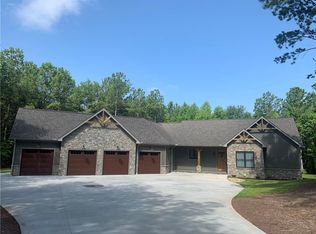Sold for $1,900,000 on 06/12/25
$1,900,000
550 Brookbend Rd #566, Central, SC 29630
5beds
4,650sqft
Single Family Residence, Residential
Built in ----
10.16 Acres Lot
$1,887,100 Zestimate®
$409/sqft
$3,618 Estimated rent
Home value
$1,887,100
$1.62M - $2.19M
$3,618/mo
Zestimate® history
Loading...
Owner options
Explore your selling options
What's special
Magnificent Sanctuary with Unlimited Opportunities! Experience the pinnacle of tranquil, luxurious country living on this exceptional 10-acre private estate. Gated for absolute privacy, the property unveils a breathtaking panorama of a rolling pasture and established forest, seamlessly blending natural beauty with secluded serenity. More than just a residence, this is an oasis to escape the everyday hustle while immersing yourself in a lifestyle that harmonizes refined country elegance with modern convenience. The centerpiece is a meticulously maintained, move in ready home with nearly all personal property conveying. The home boasts expansive, light-filled living spaces and thoughtfully curated outdoor amenities. Effortlessly entertain with a resort-style heated salt water pool, a fully-equipped outdoor kitchen and generous gathering spaces – perfect for intimate family moments or starlit soirees with friends. Create lasting memories in the enchanting play area, where a playhouse, sandbox and swing provide endless opportunities for fun and laughter with your kids or grandkids. Embrace the idyllic charm of country life with your own delightful mini farm. Picture gathering fresh eggs daily from your chickens, while goats graze nearby, creating an authentic connection to nature. The vast acreage also presents a unique opportunity for equestrian enthusiasts to create their dream horse haven. Enhancing the property's versatility is a separate, fully appointed one-bedroom guest house, ideally suited as an in-law suite, private retreat, or lucrative rental opportunity. It's the illusion of seclusion - this estate boasts unparalleled convenience. Located a short drive from Clemson, Easley, and Greenville, you're within easy reach of shopping, fine dining, and vibrant cultural attractions, including Clemson University sports and arts. Nearby, the pristine waters of Lake Keowee and Lake Hartwell beckon with endless recreational possibilities, while the majestic Blue Ridge Mountains has breathtaking hiking trails, cascading waterfalls, and panoramic vistas. For discerning investors and developers, this expansive property also presents an exciting opportunity to create an exclusive residential enclave. Beyond unique, this is a once in a lifetime opportunity. This “unicorn” refuge transcends words; it must be seen and felt to be truly appreciated. Come and immerse yourself in this magnificent sanctuary!
Zillow last checked: 8 hours ago
Listing updated: June 14, 2025 at 11:05am
Listed by:
Christy Ross 864-381-2626,
Herlong Sotheby's International - Clemson
Bought with:
Christy Ross
Herlong Sotheby's International Realty
Amy Hammond
Herlong Sotheby's International - Clemson
Source: Greater Greenville AOR,MLS#: 1552322
Facts & features
Interior
Bedrooms & bathrooms
- Bedrooms: 5
- Bathrooms: 6
- Full bathrooms: 5
- 1/2 bathrooms: 1
- Main level bathrooms: 1
- Main level bedrooms: 1
Primary bedroom
- Area: 357
- Dimensions: 17 x 21
Bedroom 2
- Area: 360
- Dimensions: 18 x 20
Bedroom 3
- Area: 285
- Dimensions: 15 x 19
Bedroom 4
- Area: 196
- Dimensions: 14 x 14
Bedroom 5
- Area: 416
- Dimensions: 26 x 16
Primary bathroom
- Features: Double Sink, Full Bath, Tub-Garden, Walk-In Closet(s)
- Level: Main
Dining room
- Area: 285
- Dimensions: 19 x 15
Family room
- Area: 342
- Dimensions: 18 x 19
Kitchen
- Area: 221
- Dimensions: 13 x 17
Living room
- Area: 266
- Dimensions: 19 x 14
Office
- Area: 196
- Dimensions: 14 x 14
Bonus room
- Area: 416
- Dimensions: 26 x 16
Den
- Area: 196
- Dimensions: 14 x 14
Heating
- Natural Gas
Cooling
- Heat Pump
Appliances
- Included: Dishwasher, Disposal, Dryer, Refrigerator, Washer, Electric Water Heater
- Laundry: 1st Floor, Garage/Storage, Laundry Room
Features
- Ceiling Fan(s), Soaking Tub, In-Law Floorplan, Countertops – Quartz
- Flooring: Carpet, Wood
- Windows: Insulated Windows
- Basement: None
- Number of fireplaces: 1
- Fireplace features: Gas Log
Interior area
- Total structure area: 4,650
- Total interior livable area: 4,650 sqft
Property
Parking
- Total spaces: 3
- Parking features: Attached, Driveway, Circular Driveway, Gravel
- Attached garage spaces: 3
- Has uncovered spaces: Yes
Features
- Levels: Two
- Stories: 2
- Patio & porch: Deck, Patio, Front Porch, Screened, Wrap Around
- Exterior features: Outdoor Fireplace, Outdoor Kitchen
- Has private pool: Yes
- Pool features: In Ground
- Fencing: Fenced
Lot
- Size: 10.16 Acres
- Features: Pasture, Few Trees, Wooded, 10 - 25 Acres
Details
- Additional structures: Pool House, Greenhouse
- Parcel number: 405600781117
- Other equipment: Dehumidifier
Construction
Type & style
- Home type: SingleFamily
- Architectural style: Craftsman,Country
- Property subtype: Single Family Residence, Residential
Materials
- Hardboard Siding, Wood Siding
- Foundation: Crawl Space
- Roof: Architectural
Utilities & green energy
- Sewer: Septic Tank
- Water: Public
Community & neighborhood
Location
- Region: Central
- Subdivision: None
Price history
| Date | Event | Price |
|---|---|---|
| 6/12/2025 | Sold | $1,900,000-4.9%$409/sqft |
Source: | ||
| 5/10/2025 | Pending sale | $1,997,630$430/sqft |
Source: | ||
| 3/28/2025 | Listed for sale | $1,997,630$430/sqft |
Source: | ||
Public tax history
Tax history is unavailable.
Neighborhood: 29630
Nearby schools
GreatSchools rating
- 9/10Central Academy of the ArtsGrades: PK-5Distance: 2.2 mi
- 7/10R. C. Edwards Middle SchoolGrades: 6-8Distance: 1.9 mi
- 9/10D. W. Daniel High SchoolGrades: 9-12Distance: 1.9 mi
Schools provided by the listing agent
- Elementary: Central
- Middle: RC Edwards
- High: D. W. Daniel
Source: Greater Greenville AOR. This data may not be complete. We recommend contacting the local school district to confirm school assignments for this home.

Get pre-qualified for a loan
At Zillow Home Loans, we can pre-qualify you in as little as 5 minutes with no impact to your credit score.An equal housing lender. NMLS #10287.
Sell for more on Zillow
Get a free Zillow Showcase℠ listing and you could sell for .
$1,887,100
2% more+ $37,742
With Zillow Showcase(estimated)
$1,924,842
