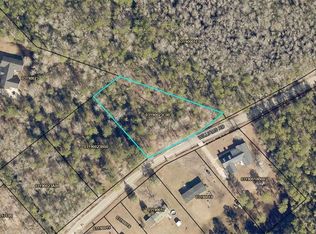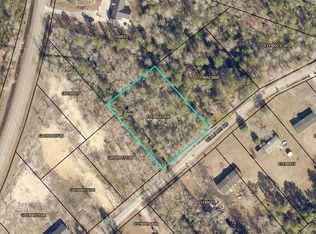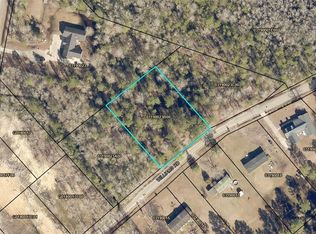Introducing 550 Brogdon Rd! Ready for a fixer upper? This one's for you! This home features over 3200 sq. ft., five bedrooms, four baths, and to top it off six acres that are mostly wooded. Everything about this property is spaciousland, home, garage, closets, you name it theres plenty of storage space and space to grow! Plenty of possibilities, just bring vision with hard work, and this home can be one of a kind! Sold AS IS, must go conventional or cash.
This property is off market, which means it's not currently listed for sale or rent on Zillow. This may be different from what's available on other websites or public sources.



